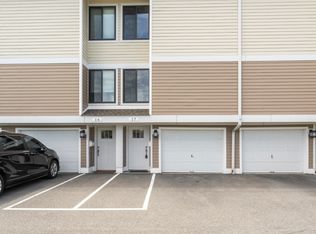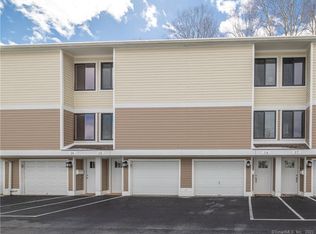Sold for $480,000
$480,000
18 Lawson Lane, Ridgefield, CT 06877
2beds
1,400sqft
Condominium, Townhouse
Built in 1970
-- sqft lot
$509,900 Zestimate®
$343/sqft
$3,551 Estimated rent
Home value
$509,900
$454,000 - $571,000
$3,551/mo
Zestimate® history
Loading...
Owner options
Explore your selling options
What's special
Looking for a townhouse in Ridgefield with a garage and within walking distance to everything Main St. Ridgefield has to offer including concerts at the Park, the Library, movie theater, Act Theater, great restaurants and Ice Cream at The Sweet Shop.. This is the ONE! A sought after floorplan and location in Phase 1 in Casagmo. This updated unit backs to a wooded area and path leading to the pool. The back deck is spacious and private. The front door leads into a nice tiled foyer, the garage, washer, dryer and storage are also on this level. The Main level has a flexible floorplan with a large living room/dining room with slider leading to the deck. Engineered Hardwood flooring was added thru out the main level as well as overhead lighting and crown molding. The windows and slider have also been updated. The kitchen is stylish with Soft Close Cabinetry, Granite Countertops, SS appliances, Tile backsplash and Travertine flooring. There is plenty of room in this area for a table and chairs or to use as an in home office. The second floor landing has a skylight adding natural light to the top of the stairs. New Carpeting was added on the stairs and second floor. Both bedrooms are generous in size with crown molding and large closets. Both baths and the powder room have been updated as well. Heat and hot water are included in CC. Owner will pay off assessment at closing. Mortgages can be used in this Phase /Ask about Rental Restrictions. 2 months CC due for Cap Improvement Fund. This is a Wonderful Home to downsize into or to be your first home in Ridgefield which was named one of the Safest Cities in the US and CT. Designated the First Cultural District in the State of CT as well. Leave your car at home and walk to a movie, a play, a concert or dinner. . Rental restriction in place in this Phase.
Zillow last checked: 8 hours ago
Listing updated: October 01, 2024 at 07:28am
Listed by:
Lori Egan 203-942-8055,
Keller Williams Realty 203-438-9494
Bought with:
Anne-Marie Nordgren, RES.0809938
Coldwell Banker Katonah
Source: Smart MLS,MLS#: 24025951
Facts & features
Interior
Bedrooms & bathrooms
- Bedrooms: 2
- Bathrooms: 3
- Full bathrooms: 2
- 1/2 bathrooms: 1
Primary bedroom
- Features: Remodeled, Skylight, Bedroom Suite, Full Bath, Stall Shower, Wall/Wall Carpet
- Level: Upper
- Area: 183.6 Square Feet
- Dimensions: 12 x 15.3
Bedroom
- Features: Remodeled, Full Bath, Wall/Wall Carpet, Tub w/Shower
- Level: Upper
- Area: 198.9 Square Feet
- Dimensions: 13 x 15.3
Dining room
- Features: Engineered Wood Floor
- Level: Main
- Area: 167.2 Square Feet
- Dimensions: 11 x 15.2
Kitchen
- Features: Remodeled, Granite Counters, Galley, Half Bath, Travertine Floor
- Level: Main
- Area: 67.5 Square Feet
- Dimensions: 7.5 x 9
Living room
- Features: Skylight, Balcony/Deck, Sliders, Engineered Wood Floor
- Level: Main
- Area: 285 Square Feet
- Dimensions: 15 x 19
Heating
- Forced Air, Natural Gas
Cooling
- Central Air
Appliances
- Included: Gas Range, Microwave, Refrigerator, Dishwasher, Washer, Dryer, Gas Water Heater, Water Heater
- Laundry: Lower Level
Features
- Wired for Data
- Basement: Crawl Space,Partial,Unfinished,Sump Pump,Storage Space,Hatchway Access
- Attic: None
- Has fireplace: No
Interior area
- Total structure area: 1,400
- Total interior livable area: 1,400 sqft
- Finished area above ground: 1,400
Property
Parking
- Total spaces: 2
- Parking features: Attached, Driveway, Garage Door Opener
- Attached garage spaces: 1
- Has uncovered spaces: Yes
Features
- Stories: 2
- Patio & porch: Deck
- Exterior features: Sidewalk, Tennis Court(s), Rain Gutters, Lighting, Stone Wall
- Has private pool: Yes
- Pool features: Concrete, In Ground
Lot
- Features: Few Trees
Details
- Parcel number: 278027
- Zoning: MFDD
Construction
Type & style
- Home type: Condo
- Architectural style: Townhouse
- Property subtype: Condominium, Townhouse
Materials
- HardiPlank Type
Condition
- New construction: No
- Year built: 1970
Details
- Builder model: Townhouse
Utilities & green energy
- Sewer: Public Sewer
- Water: Public
- Utilities for property: Underground Utilities, Cable Available
Community & neighborhood
Community
- Community features: Basketball Court, Golf, Health Club, Library, Medical Facilities, Park, Public Rec Facilities, Tennis Court(s)
Location
- Region: Ridgefield
- Subdivision: Village Center
HOA & financial
HOA
- Has HOA: Yes
- HOA fee: $673 monthly
- Amenities included: Basketball Court, Pool, Tennis Court(s), Clubhouse, Management
- Services included: Maintenance Grounds, Trash, Snow Removal, Heat, Hot Water, Water
Price history
| Date | Event | Price |
|---|---|---|
| 9/30/2024 | Sold | $480,000$343/sqft |
Source: | ||
| 8/8/2024 | Pending sale | $480,000$343/sqft |
Source: | ||
| 7/12/2024 | Price change | $480,000+1.3%$343/sqft |
Source: | ||
| 6/25/2024 | Pending sale | $474,000$339/sqft |
Source: | ||
| 6/20/2024 | Listed for sale | $474,000$339/sqft |
Source: | ||
Public tax history
| Year | Property taxes | Tax assessment |
|---|---|---|
| 2025 | $5,846 +3.9% | $213,430 |
| 2024 | $5,624 +2.1% | $213,430 |
| 2023 | $5,509 +13.5% | $213,430 +25% |
Find assessor info on the county website
Neighborhood: 06877
Nearby schools
GreatSchools rating
- 9/10Veterans Park Elementary SchoolGrades: K-5Distance: 0.6 mi
- 9/10East Ridge Middle SchoolGrades: 6-8Distance: 0.8 mi
- 10/10Ridgefield High SchoolGrades: 9-12Distance: 3.3 mi
Schools provided by the listing agent
- Elementary: Veterans Park
- Middle: East Ridge
- High: Ridgefield
Source: Smart MLS. This data may not be complete. We recommend contacting the local school district to confirm school assignments for this home.
Get pre-qualified for a loan
At Zillow Home Loans, we can pre-qualify you in as little as 5 minutes with no impact to your credit score.An equal housing lender. NMLS #10287.
Sell with ease on Zillow
Get a Zillow Showcase℠ listing at no additional cost and you could sell for —faster.
$509,900
2% more+$10,198
With Zillow Showcase(estimated)$520,098

