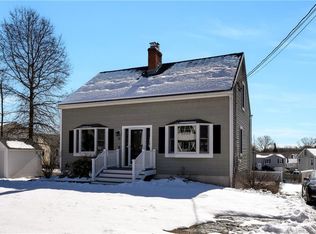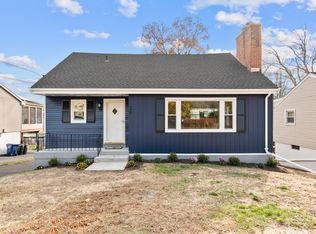Sold for $435,000
$435,000
18 Lawncrest Road, West Haven, CT 06516
3beds
1,716sqft
Single Family Residence
Built in 1926
7,405.2 Square Feet Lot
$448,200 Zestimate®
$253/sqft
$3,235 Estimated rent
Home value
$448,200
$399,000 - $502,000
$3,235/mo
Zestimate® history
Loading...
Owner options
Explore your selling options
What's special
Located on a quiet cul-de-sac in the charming shoreline city of West Haven, this beautifully maintained home features 3 bedrooms, 2 full bathrooms, and a generously sized backyard-perfect for relaxation or entertaining, complete with an additional patio. This move-in ready gem offers excellent flexibility, with in-law potential on the walk-out lower level or first floor. Enjoy outdoor living on the spacious deck, featuring a newer retractable awning for comfort and style. Set in an ideal location, you're just a 15-minute walk to the West Haven Metro-North Station, and only minutes from local beaches, parks, restaurants, and major commuter routes-offering the perfect blend of coastal living and everyday convenience. Don't miss your opportunity to own this well-cared-for home in one of West Haven's most desirable neighborhoods!
Zillow last checked: 8 hours ago
Listing updated: June 10, 2025 at 06:58am
Listed by:
Nicole Fiorelli 203-906-6924,
Fiorelli Realty, LLC 203-881-6296,
Christina Boskello 203-868-0059,
Fiorelli Realty, LLC
Bought with:
Nikia Bigard, RES.0813896
Keller Williams Realty Prtnrs.
Source: Smart MLS,MLS#: 24087785
Facts & features
Interior
Bedrooms & bathrooms
- Bedrooms: 3
- Bathrooms: 2
- Full bathrooms: 2
Primary bedroom
- Level: Upper
Bedroom
- Level: Upper
Bedroom
- Level: Upper
Dining room
- Level: Main
Living room
- Level: Main
Heating
- Forced Air, Oil
Cooling
- Ceiling Fan(s), Central Air, Whole House Fan
Appliances
- Included: Electric Range, Microwave, Refrigerator, Dishwasher, Washer, Dryer, Water Heater
- Laundry: Main Level
Features
- Basement: Full,Unfinished,Sump Pump,Concrete
- Attic: Access Via Hatch
- Has fireplace: No
Interior area
- Total structure area: 1,716
- Total interior livable area: 1,716 sqft
- Finished area above ground: 1,716
Property
Parking
- Parking features: None
Features
- Waterfront features: Beach Access
Lot
- Size: 7,405 sqft
- Features: Level, Cul-De-Sac
Details
- Parcel number: 1423304
- Zoning: R2
Construction
Type & style
- Home type: SingleFamily
- Architectural style: Cape Cod,Colonial
- Property subtype: Single Family Residence
Materials
- Vinyl Siding
- Foundation: Block, Concrete Perimeter
- Roof: Asphalt
Condition
- New construction: No
- Year built: 1926
Utilities & green energy
- Sewer: Public Sewer
- Water: Public
Green energy
- Green verification: ENERGY STAR Certified Homes
- Energy generation: Solar
Community & neighborhood
Security
- Security features: Security System
Community
- Community features: Basketball Court, Bocci Court, Near Public Transport, Park, Playground, Public Rec Facilities, Tennis Court(s)
Location
- Region: West Haven
Price history
| Date | Event | Price |
|---|---|---|
| 6/10/2025 | Pending sale | $425,000-2.3%$248/sqft |
Source: | ||
| 6/9/2025 | Sold | $435,000+2.4%$253/sqft |
Source: | ||
| 5/10/2025 | Price change | $425,000-5.5%$248/sqft |
Source: | ||
| 4/24/2025 | Listed for sale | $449,900+82.1%$262/sqft |
Source: | ||
| 7/5/2007 | Sold | $247,000+94.5%$144/sqft |
Source: | ||
Public tax history
| Year | Property taxes | Tax assessment |
|---|---|---|
| 2025 | $9,434 -0.5% | $273,210 +39.8% |
| 2024 | $9,479 +4.3% | $195,370 |
| 2023 | $9,087 +2% | $195,370 |
Find assessor info on the county website
Neighborhood: 06516
Nearby schools
GreatSchools rating
- 6/10Edith E. Mackrille SchoolGrades: PK-4Distance: 0.4 mi
- 5/10Harry M. Bailey Middle SchoolGrades: 7-8Distance: 1.1 mi
- 3/10West Haven High SchoolGrades: 9-12Distance: 0.4 mi
Schools provided by the listing agent
- Elementary: Edith E. Mackrille
- High: West Haven
Source: Smart MLS. This data may not be complete. We recommend contacting the local school district to confirm school assignments for this home.
Get pre-qualified for a loan
At Zillow Home Loans, we can pre-qualify you in as little as 5 minutes with no impact to your credit score.An equal housing lender. NMLS #10287.
Sell with ease on Zillow
Get a Zillow Showcase℠ listing at no additional cost and you could sell for —faster.
$448,200
2% more+$8,964
With Zillow Showcase(estimated)$457,164

