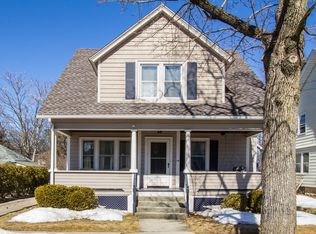H&B Offers due Sat 5pm! So Many Recent Quality Renovations just done You Must Get the inside story on this Farmhouse Chic 4 BdRm sided Colonial with an inviting front porch set on a pretty yard w/1 car garage you'll want to Ring in the New Year Here! Boasting Stunning New Kitchen,Stylish New Bathroom, Smartly Renovated Half Bath,Trendy Light Fixtures,Refinished Wood Frs,Crisp,Clean & Freshly Painted In today's colors,Mostly Replacement Windows,Utica Gas Boiler, Newer Roof & More!You'll instantly feel right at home upon entering the captivating & spacious livrm w/crown molding,wood flrs & a handsome fireplace to relax by Opens into the charming dining rm w/built-in cabinet is ideal for gatherings flows into the impressive kitchen w/new soft-close white cabinets, new stainless appliances,Quartz counters & cozy dining area & lst flr half bath is a plus! Refreshing 2nd flr offers a sparkling new bathrm, 4 sizeable bedrms w/wood flrs, w/roomy closets includes a very generous sunfilled mbrm!
This property is off market, which means it's not currently listed for sale or rent on Zillow. This may be different from what's available on other websites or public sources.
