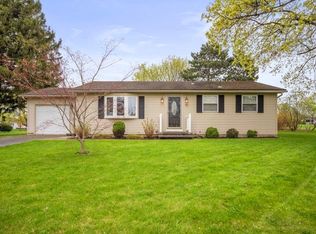This beautiful brick home is waiting for you to make it yours! Through the entryway, you'll find a large living room with plenty of natural light streaming through the bay window and a fireplace for generating winter warmth. You'll love spending time cooking in your kitchen with all new countertops, stove and a new dishwasher, especially since you can look into the dining room where your guests or family are gathered. The 3 bedrooms are bright and welcoming, the bathroom is polished, and there is plenty of storage throughout. Newer amenities include windows, A/C and H2O tank.
This property is off market, which means it's not currently listed for sale or rent on Zillow. This may be different from what's available on other websites or public sources.
