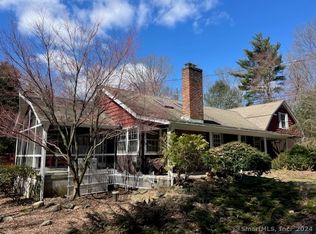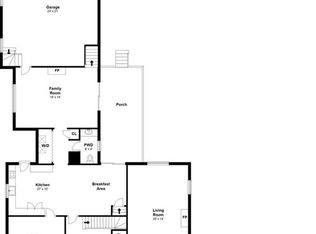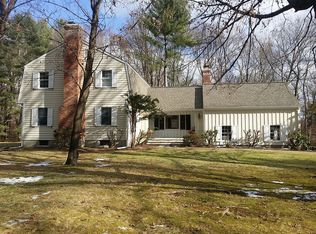Sold for $2,895,000
$2,895,000
18 Lantern Ridge Road, New Canaan, CT 06840
5beds
5,456sqft
Single Family Residence
Built in 1959
2.16 Acres Lot
$3,001,800 Zestimate®
$531/sqft
$18,033 Estimated rent
Home value
$3,001,800
$2.70M - $3.36M
$18,033/mo
Zestimate® history
Loading...
Owner options
Explore your selling options
What's special
This dream 5 bedroom home, set on 2.16 acres in a peaceful cul-de-sac, features a beautiful pool, spa and firepit, perfect for entertaining. The light-filled kitchen has been exquisitely renovated with skylights, a Wolf 60" gas cooktop, double full-size ovens, two Carrara marble islands, two Miele dishwashers, two full-size sinks, wine refrigerator and more and is open to the spacious family room with a door to the backyard, creating a seamless indoor/outdoor living experience. In addition, on the main floor, there is a large office and living room, both with fireplaces, dining room, two powder rooms, large screened-in porch and custom mud-room with a lot of storage, leading to the laundry room. The second floor was completely renovated and expanded in 2020. The luxurious primary bedroom suite has skylights, a fireplace, two walk-in closets and a gorgeous 27ft bathroom with heated marble flooring. There are four additional bedrooms with designer bathrooms. The attic was expanded and renovated in 2020 providing extra living space and storage. Whole house generator.
Zillow last checked: 8 hours ago
Listing updated: May 09, 2025 at 09:39am
Listed by:
Jane Forte 917-697-4302,
Coldwell Banker Realty 203-966-3737
Bought with:
Gen Distance, REB.0791124
Gen Next
Source: Smart MLS,MLS#: 24025298
Facts & features
Interior
Bedrooms & bathrooms
- Bedrooms: 5
- Bathrooms: 6
- Full bathrooms: 4
- 1/2 bathrooms: 2
Primary bedroom
- Features: Skylight, Fireplace, Walk-In Closet(s), Hardwood Floor
- Level: Upper
- Area: 468 Square Feet
- Dimensions: 18 x 26
Bedroom
- Features: Jack & Jill Bath, Hardwood Floor
- Level: Upper
- Area: 156 Square Feet
- Dimensions: 12 x 13
Bedroom
- Features: Jack & Jill Bath, Hardwood Floor
- Level: Upper
- Area: 195 Square Feet
- Dimensions: 13 x 15
Bedroom
- Features: Full Bath, Hardwood Floor
- Level: Upper
- Area: 143 Square Feet
- Dimensions: 11 x 13
Bedroom
- Features: Full Bath, Hardwood Floor
- Level: Upper
- Area: 156 Square Feet
- Dimensions: 12 x 13
Primary bathroom
- Features: Marble Floor
- Level: Upper
- Area: 270 Square Feet
- Dimensions: 10 x 27
Dining room
- Features: Hardwood Floor
- Level: Main
- Area: 182 Square Feet
- Dimensions: 13 x 14
Family room
- Features: Hardwood Floor
- Level: Main
- Area: 324 Square Feet
- Dimensions: 18 x 18
Kitchen
- Features: Skylight, Kitchen Island, Hardwood Floor
- Level: Main
- Area: 702 Square Feet
- Dimensions: 26 x 27
Living room
- Features: Fireplace, Hardwood Floor
- Level: Main
- Area: 351 Square Feet
- Dimensions: 13 x 27
Office
- Features: Fireplace, Wall/Wall Carpet
- Level: Main
- Area: 500 Square Feet
- Dimensions: 20 x 25
Other
- Level: Other
- Area: 560 Square Feet
- Dimensions: 16 x 35
Heating
- Forced Air, Oil
Cooling
- Central Air, Zoned
Appliances
- Included: Gas Cooktop, Microwave, Subzero, Ice Maker, Dishwasher, Washer, Dryer, Wine Cooler, Water Heater
- Laundry: Main Level
Features
- Wired for Data
- Basement: Full
- Attic: Finished,Walk-up
- Number of fireplaces: 3
Interior area
- Total structure area: 5,456
- Total interior livable area: 5,456 sqft
- Finished area above ground: 4,448
- Finished area below ground: 1,008
Property
Parking
- Total spaces: 6
- Parking features: Attached, Paved, Driveway, Private
- Attached garage spaces: 2
- Has uncovered spaces: Yes
Features
- Patio & porch: Porch, Patio
- Exterior features: Underground Sprinkler
- Has private pool: Yes
- Pool features: Gunite, Heated, In Ground
- Spa features: Heated
Lot
- Size: 2.16 Acres
- Features: Corner Lot, Dry, Cul-De-Sac, Landscaped
Details
- Additional structures: Shed(s)
- Parcel number: 187654
- Zoning: 4AC
Construction
Type & style
- Home type: SingleFamily
- Architectural style: Colonial
- Property subtype: Single Family Residence
Materials
- Shingle Siding
- Foundation: Concrete Perimeter
- Roof: Asphalt
Condition
- New construction: No
- Year built: 1959
Utilities & green energy
- Sewer: Septic Tank
- Water: Well
Community & neighborhood
Security
- Security features: Security System
Community
- Community features: Library, Medical Facilities, Paddle Tennis, Park, Playground, Private School(s), Tennis Court(s)
Location
- Region: New Canaan
Price history
| Date | Event | Price |
|---|---|---|
| 5/9/2025 | Sold | $2,895,000$531/sqft |
Source: | ||
| 1/17/2025 | Pending sale | $2,895,000$531/sqft |
Source: | ||
| 1/15/2025 | Listed for sale | $2,895,000$531/sqft |
Source: | ||
| 12/11/2024 | Listing removed | $2,895,000$531/sqft |
Source: | ||
| 6/20/2024 | Listed for sale | $2,895,000+101.4%$531/sqft |
Source: | ||
Public tax history
| Year | Property taxes | Tax assessment |
|---|---|---|
| 2025 | $24,435 +3.4% | $1,464,050 |
| 2024 | $23,630 +0.4% | $1,464,050 +17.8% |
| 2023 | $23,545 +3.1% | $1,243,130 |
Find assessor info on the county website
Neighborhood: 06840
Nearby schools
GreatSchools rating
- 10/10East SchoolGrades: K-4Distance: 3.8 mi
- 9/10Saxe Middle SchoolGrades: 5-8Distance: 4.9 mi
- 10/10New Canaan High SchoolGrades: 9-12Distance: 5.1 mi
Schools provided by the listing agent
- Elementary: East
- High: New Canaan
Source: Smart MLS. This data may not be complete. We recommend contacting the local school district to confirm school assignments for this home.
Sell for more on Zillow
Get a Zillow Showcase℠ listing at no additional cost and you could sell for .
$3,001,800
2% more+$60,036
With Zillow Showcase(estimated)$3,061,836


