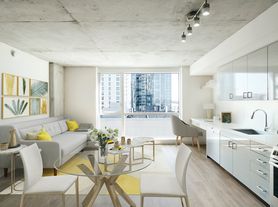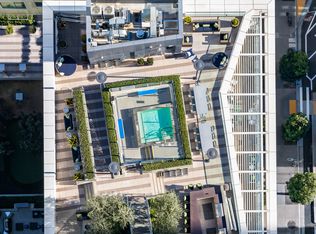Welcome to the home in Rincon Hill you've been waiting for. This stunning split-level loft offers 1 bedroom, 1 bathroom, and an impressive 1,168 sq ft of bright, spacious living. Soaring ceilings and an entire wall of windows flood the home with natural light. The kitchen features a beautiful butcher block island, ideal for culinary creations and entertaining. The versatile split-level layout provides the perfect flex space between the living area and the lofted bedroom: a home office, TV room, or cozy lounge. The bedroom includes a large walk-in closet and in-unit washer/dryer. Parking is included. Commuters will love the easy access to I-80/I-101 and proximity to Muni, BART, and Caltrain. Located in the vibrant Rincon Hill neighborhood, you're moments from restaurants, entertainment, and the Ferry Building. Experience style, space, and convenience in this exceptional urban loft. Don't miss your chance to make it home.
Property Highlights:
1 bedroom
Split level Flex space
1 bathroom
Open concept kitchen/dining/living space.
In-unit laundry
Large windows for natural light throughout
Deep walk in closet.
Dedicated parking space.
Neighborhood:
Located in Rincon Hill on Lansing & 1st Street one of San Francisco's most desirable urban neighborhoods.
Steps from the Embarcadero, Salesforce Park, and the Ferry Building
Modern high-rise district with skyline views and quiet side streets
Easy access to BART, Muni, and major freeways (101, 280, Bay Bridge)
Walkable to world-class dining, cafes, and waterfront trails
Safe, clean, and well-maintained area within the East Cut community
Lease Terms:
Rent: $4,500/month
Deposit: $4,500 (some restrictions apply)
1-year lease
Landlord pays water and sewer
No smoking
24 months No Evictions
Proof of Rental Insurance upon moving in.
Background Check Required
Owner pays for water and trash. 12 month lease. Rental insurance required. Minimum credit score - 700. No smoking.
Apartment for rent
$4,500/mo
18 Lansing St APT 102, San Francisco, CA 94105
1beds
1,168sqft
Price may not include required fees and charges.
Apartment
Available Sat Nov 1 2025
No pets
-- A/C
In unit laundry
Attached garage parking
Wall furnace
What's special
Split-level loftEntire wall of windowsBeautiful butcher block islandFlex spaceLarge walk-in closetNatural lightSoaring ceilings
- 3 days |
- -- |
- -- |
Travel times
Facts & features
Interior
Bedrooms & bathrooms
- Bedrooms: 1
- Bathrooms: 1
- Full bathrooms: 1
Heating
- Wall Furnace
Appliances
- Included: Dishwasher, Dryer, Microwave, Oven, Refrigerator, Washer
- Laundry: In Unit
Features
- Walk In Closet
- Flooring: Carpet, Tile
Interior area
- Total interior livable area: 1,168 sqft
Property
Parking
- Parking features: Attached
- Has attached garage: Yes
- Details: Contact manager
Features
- Exterior features: Garbage included in rent, Heating system: Wall, Sewage included in rent, Walk In Closet, Water included in rent
Details
- Parcel number: 3749138
Construction
Type & style
- Home type: Apartment
- Property subtype: Apartment
Utilities & green energy
- Utilities for property: Garbage, Sewage, Water
Building
Management
- Pets allowed: No
Community & HOA
Location
- Region: San Francisco
Financial & listing details
- Lease term: 1 Year
Price history
| Date | Event | Price |
|---|---|---|
| 10/8/2025 | Listed for rent | $4,500+7.1%$4/sqft |
Source: Zillow Rentals | ||
| 10/7/2025 | Listing removed | $749,000$641/sqft |
Source: | ||
| 7/16/2025 | Price change | $749,000-9.1%$641/sqft |
Source: | ||
| 5/28/2025 | Price change | $824,000-3.1%$705/sqft |
Source: | ||
| 4/2/2025 | Listed for sale | $849,999+220.8%$728/sqft |
Source: | ||
Neighborhood: Rincon Hill
There are 3 available units in this apartment building

