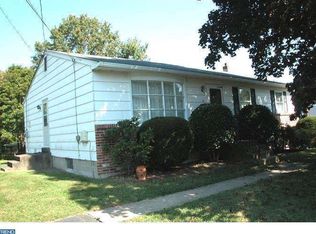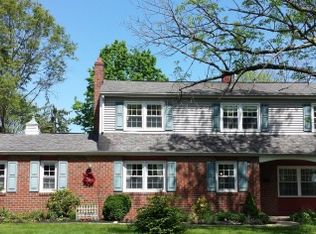Sold for $495,000
$495,000
18 Langhorne Rd, Chalfont, PA 18914
4beds
1,980sqft
Single Family Residence
Built in 1968
0.34 Acres Lot
$537,000 Zestimate®
$250/sqft
$3,205 Estimated rent
Home value
$537,000
$499,000 - $575,000
$3,205/mo
Zestimate® history
Loading...
Owner options
Explore your selling options
What's special
HIGHEST AND BEST DUE MON AT NOON. This charming Colonial-style residence is situated in a serene, private setting within a well-established neighborhood. The main floor has ample-sized rooms that easily flow from one to the next. The spacious living room features a picturesque window, creating a cozy space for relaxation or entertaining guests. The eat-in kitchen's form and function make it the versatile room that is needed, adjacent to the kitchen is the family room with a wood fireplace, perfect for gathering with loved ones on chilly evenings. The first-floor laundry/mudroom room gives you access to the oversized garage. Upstairs you'll find the primary bedroom with an ensuite bath and walk-in closet. The remaining three generously sized bedrooms, each adorned with hardwood floors share a hall bathroom. A lower level is ready to be finished or used for extra storage space. The screened-in porch will be the perfect way to start or end your day, surrounded by the private backyard. This home has been lovingly maintained over the years with updated windows, siding, and central AC.
Zillow last checked: 8 hours ago
Listing updated: July 19, 2024 at 06:13am
Listed by:
Katie Werner 215-802-1933,
Kurfiss Sotheby's International Realty
Bought with:
Lindsay Betz, RS339088
Quinn & Wilson, Inc.
Source: Bright MLS,MLS#: PABU2072354
Facts & features
Interior
Bedrooms & bathrooms
- Bedrooms: 4
- Bathrooms: 3
- Full bathrooms: 2
- 1/2 bathrooms: 1
- Main level bathrooms: 1
Basement
- Area: 0
Heating
- Baseboard, Oil
Cooling
- Central Air, Electric
Appliances
- Included: Cooktop, Dishwasher, Dryer, Oven, Refrigerator, Washer, Water Heater
- Laundry: Main Level, Laundry Room
Features
- Dining Area, Exposed Beams, Family Room Off Kitchen, Floor Plan - Traditional, Formal/Separate Dining Room, Eat-in Kitchen, Pantry, Bathroom - Tub Shower, Walk-In Closet(s)
- Flooring: Carpet, Hardwood, Ceramic Tile, Vinyl, Wood
- Windows: Bay/Bow
- Basement: Full,Unfinished,Windows
- Number of fireplaces: 1
- Fireplace features: Brick, Mantel(s), Wood Burning
Interior area
- Total structure area: 1,980
- Total interior livable area: 1,980 sqft
- Finished area above ground: 1,980
- Finished area below ground: 0
Property
Parking
- Total spaces: 6
- Parking features: Storage, Garage Door Opener, Asphalt, Attached, Off Street
- Attached garage spaces: 2
- Has uncovered spaces: Yes
Accessibility
- Accessibility features: 2+ Access Exits
Features
- Levels: Two
- Stories: 2
- Patio & porch: Screened Porch
- Pool features: None
Lot
- Size: 0.34 Acres
- Dimensions: 142.00 x 103.00
- Features: Front Yard, Landscaped, Rear Yard, SideYard(s)
Details
- Additional structures: Above Grade, Below Grade
- Parcel number: 07010078
- Zoning: R1
- Special conditions: Standard
Construction
Type & style
- Home type: SingleFamily
- Architectural style: Colonial
- Property subtype: Single Family Residence
Materials
- Frame
- Foundation: Block
Condition
- Excellent
- New construction: No
- Year built: 1968
Utilities & green energy
- Sewer: Public Sewer
- Water: Public
Community & neighborhood
Location
- Region: Chalfont
- Subdivision: Boglebrae Farms
- Municipality: CHALFONT BORO
Other
Other facts
- Listing agreement: Exclusive Right To Sell
- Listing terms: Conventional,Cash,FHA,VA Loan
- Ownership: Fee Simple
Price history
| Date | Event | Price |
|---|---|---|
| 7/19/2024 | Sold | $495,000-0.8%$250/sqft |
Source: | ||
| 6/13/2024 | Pending sale | $499,000$252/sqft |
Source: | ||
| 6/7/2024 | Listed for sale | $499,000$252/sqft |
Source: | ||
Public tax history
| Year | Property taxes | Tax assessment |
|---|---|---|
| 2025 | $5,957 +1.3% | $31,600 |
| 2024 | $5,878 +8.4% | $31,600 |
| 2023 | $5,421 +1.1% | $31,600 |
Find assessor info on the county website
Neighborhood: 18914
Nearby schools
GreatSchools rating
- 7/10Pine Run El SchoolGrades: K-6Distance: 0.9 mi
- 8/10Tohickon Middle SchoolGrades: 7-9Distance: 5.9 mi
- 10/10Central Bucks High School-WestGrades: 10-12Distance: 3.8 mi
Schools provided by the listing agent
- District: Central Bucks
Source: Bright MLS. This data may not be complete. We recommend contacting the local school district to confirm school assignments for this home.
Get a cash offer in 3 minutes
Find out how much your home could sell for in as little as 3 minutes with a no-obligation cash offer.
Estimated market value$537,000
Get a cash offer in 3 minutes
Find out how much your home could sell for in as little as 3 minutes with a no-obligation cash offer.
Estimated market value
$537,000

