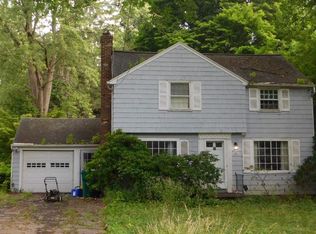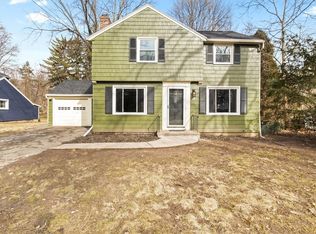Closed
$410,000
18 Landing Rd S, Rochester, NY 14610
5beds
2,204sqft
Single Family Residence
Built in 1946
0.61 Acres Lot
$439,700 Zestimate®
$186/sqft
$3,170 Estimated rent
Home value
$439,700
$418,000 - $462,000
$3,170/mo
Zestimate® history
Loading...
Owner options
Explore your selling options
What's special
Amazing opportunity to own a fabulous, updated 5-bed, 1.5 bath Colonial w/Penfield Schools in the heart of everything!! Walk to Ellison Park, Corbett's Glen, Restaurants, Schools & More in this central location close to 490/590 and URMC too! UPDATES GALORE THROUGHOUT! The Gorgeous Kitchen w/breakfast bar, custom tile backsplash & Stainless Appls opens to incredible Family Rm w/wood-beamed ceiling and windows offering a panoramic view of the private, flat, park-like backyard! The Light & Bright Formal Living Rm boasts a WB Fireplace, paneled walls and built-in bookcases! Quaint Dining Rm adjacent to the kitchen is ready for all your entertaining needs! Living room & dining room feature gleaming Hardwood floors! Upstairs there are 5 good-sized beds & an upgraded Luxe Full Bath w/double sinks and custom tile work. The Lower Level offers additional storage and possible rec room space as well! LOADS OF UPDATES: TEAR-OFF ROOF (2019), GUTTERS (2019) VINYL SIDING (2019), FURNACE & H2O TANK (2019), Garage door & opener (2021). Portico added (2019), Blown-in attic insulation (2021), Dryer (2023) NEWER VINYL WINDOWS and more! Nothing to do but move in and enjoy! **Delayed Neg. to 4/16@10am**
Zillow last checked: 8 hours ago
Listing updated: May 31, 2024 at 07:28am
Listed by:
Amy L. Petrone 585-218-6850,
RE/MAX Realty Group
Bought with:
Emily Zeh, 10401372308
NORCHAR, LLC
Source: NYSAMLSs,MLS#: R1527049 Originating MLS: Rochester
Originating MLS: Rochester
Facts & features
Interior
Bedrooms & bathrooms
- Bedrooms: 5
- Bathrooms: 2
- Full bathrooms: 1
- 1/2 bathrooms: 1
- Main level bathrooms: 1
Heating
- Electric, Gas, Baseboard, Forced Air
Cooling
- Central Air
Appliances
- Included: Dryer, Dishwasher, Disposal, Gas Oven, Gas Range, Gas Water Heater, Microwave, Refrigerator, Washer
- Laundry: In Basement
Features
- Breakfast Bar, Ceiling Fan(s), Separate/Formal Dining Room, Entrance Foyer, Eat-in Kitchen, Separate/Formal Living Room, Kitchen Island, Kitchen/Family Room Combo, Pantry, Sliding Glass Door(s), Natural Woodwork, Programmable Thermostat
- Flooring: Carpet, Hardwood, Tile, Varies
- Doors: Sliding Doors
- Windows: Thermal Windows
- Basement: Full,Sump Pump
- Number of fireplaces: 1
Interior area
- Total structure area: 2,204
- Total interior livable area: 2,204 sqft
Property
Parking
- Total spaces: 1
- Parking features: Attached, Electricity, Garage, Garage Door Opener
- Attached garage spaces: 1
Features
- Levels: Two
- Stories: 2
- Exterior features: Blacktop Driveway
Lot
- Size: 0.61 Acres
- Dimensions: 70 x 454
- Features: Near Public Transit, Residential Lot, Wooded
Details
- Parcel number: 2620001231700002051000
- Special conditions: Standard
Construction
Type & style
- Home type: SingleFamily
- Architectural style: Colonial
- Property subtype: Single Family Residence
Materials
- Vinyl Siding, Copper Plumbing
- Foundation: Block
- Roof: Asphalt
Condition
- Resale
- Year built: 1946
Utilities & green energy
- Electric: Circuit Breakers
- Sewer: Connected
- Water: Connected, Public
- Utilities for property: Cable Available, Sewer Connected, Water Connected
Community & neighborhood
Location
- Region: Rochester
- Subdivision: Abbey Park
Other
Other facts
- Listing terms: Cash,Conventional
Price history
| Date | Event | Price |
|---|---|---|
| 5/24/2024 | Sold | $410,000+28.2%$186/sqft |
Source: | ||
| 4/16/2024 | Pending sale | $319,900$145/sqft |
Source: | ||
| 4/10/2024 | Listed for sale | $319,900+62.4%$145/sqft |
Source: | ||
| 3/26/2019 | Sold | $197,000-1.5%$89/sqft |
Source: | ||
| 1/31/2019 | Pending sale | $200,000$91/sqft |
Source: Hunt Real Estate ERA/Columbus #R1159314 Report a problem | ||
Public tax history
| Year | Property taxes | Tax assessment |
|---|---|---|
| 2024 | -- | $160,000 |
| 2023 | -- | $160,000 |
| 2022 | -- | $160,000 |
Find assessor info on the county website
Neighborhood: 14610
Nearby schools
GreatSchools rating
- 7/10Indian Landing Elementary SchoolGrades: K-5Distance: 0.5 mi
- 7/10Bay Trail Middle SchoolGrades: 6-8Distance: 2.7 mi
- 8/10Penfield Senior High SchoolGrades: 9-12Distance: 3.1 mi
Schools provided by the listing agent
- Elementary: Indian Landing Elementary
- Middle: Bay Trail Middle
- High: Penfield Senior High
- District: Penfield
Source: NYSAMLSs. This data may not be complete. We recommend contacting the local school district to confirm school assignments for this home.

