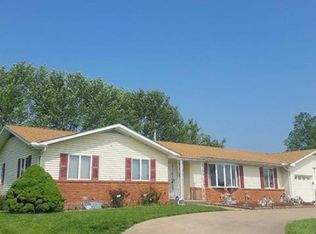Sold
Price Unknown
18 Lakeridge Rd, Garnett, KS 66032
4beds
4,832sqft
Single Family Residence
Built in 1978
1.9 Acres Lot
$369,000 Zestimate®
$--/sqft
$2,376 Estimated rent
Home value
$369,000
Estimated sales range
Not available
$2,376/mo
Zestimate® history
Loading...
Owner options
Explore your selling options
What's special
Your dream home is here! Unwind in style and comfort in this spacious 4-bedroom with 1 more non conforming for a total of 5, 3.5-bathroom home situated within the desirable Lakeview Estates subdivision. The inviting layout boasts a bright and airy living room with vaulted ceilings and expansive windows, allowing for natural light to flood the space and showcase the captivating lake views. A large fireplace creates a cozy atmosphere, perfect for relaxing evenings. Four generously sized bedrooms provide comfortable sleeping quarters for everyone, while the 3.5 bathrooms ensure convenience throughout the home.
Step outside and enjoy the tranquility of the lake views from your private patio. The double garage offers secure parking, and the corner lot provides additional space and privacy. All of this on almost 2 acres. This beautiful property is perfect for those seeking a comfortable and stylish living environment in a welcoming community.
Zillow last checked: 8 hours ago
Listing updated: December 20, 2024 at 07:45pm
Listing Provided by:
Crystal Metcalfe 913-579-5288,
United Real Estate Kansas City
Bought with:
Amanda Bures, SP00235574
KW Diamond Partners
Source: Heartland MLS as distributed by MLS GRID,MLS#: 2482785
Facts & features
Interior
Bedrooms & bathrooms
- Bedrooms: 4
- Bathrooms: 4
- Full bathrooms: 3
- 1/2 bathrooms: 1
Heating
- Natural Gas
Cooling
- Electric
Appliances
- Laundry: Main Level
Features
- Basement: Full,Walk-Out Access
- Number of fireplaces: 1
- Fireplace features: Family Room
Interior area
- Total structure area: 4,832
- Total interior livable area: 4,832 sqft
- Finished area above ground: 2,416
- Finished area below ground: 2,416
Property
Parking
- Total spaces: 2
- Parking features: Attached
- Attached garage spaces: 2
Features
- Patio & porch: Patio
- Waterfront features: Lake Front
Lot
- Size: 1.90 Acres
- Features: City Limits, Corner Lot
Details
- Parcel number: 0862404002012.000
Construction
Type & style
- Home type: SingleFamily
- Architectural style: Other
- Property subtype: Single Family Residence
Materials
- Frame
- Roof: Composition
Condition
- Year built: 1978
Utilities & green energy
- Sewer: Public Sewer
- Water: City/Public - Verify
Community & neighborhood
Location
- Region: Garnett
- Subdivision: Other
HOA & financial
HOA
- Has HOA: Yes
- HOA fee: $75 annually
Other
Other facts
- Listing terms: Cash,Conventional,FHA,USDA Loan,VA Loan
- Ownership: Private
Price history
| Date | Event | Price |
|---|---|---|
| 5/30/2025 | Listing removed | $370,000$77/sqft |
Source: | ||
| 4/23/2025 | Price change | $370,000-1.1%$77/sqft |
Source: | ||
| 4/14/2025 | Price change | $374,000-1.3%$77/sqft |
Source: | ||
| 3/12/2025 | Listed for sale | $379,000-5%$78/sqft |
Source: | ||
| 12/20/2024 | Sold | -- |
Source: | ||
Public tax history
| Year | Property taxes | Tax assessment |
|---|---|---|
| 2025 | -- | $40,825 -8.5% |
| 2024 | $7,168 | $44,636 +9% |
| 2023 | -- | $40,951 +11% |
Find assessor info on the county website
Neighborhood: 66032
Nearby schools
GreatSchools rating
- 4/10Garnett Elementary SchoolGrades: PK-6Distance: 0.3 mi
- 5/10Anderson County Jr/Sr High SchoolGrades: 7-12Distance: 0.5 mi
- NAGreeley Elementary SchoolGrades: PK-6Distance: 8.7 mi
