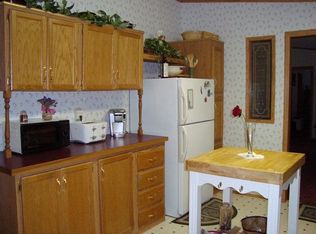Sold for $179,000 on 12/17/24
$179,000
18 Lake St, Rouses Pt, NY 12979
2beds
880sqft
Single Family Residence
Built in 1926
0.29 Acres Lot
$192,100 Zestimate®
$203/sqft
$1,530 Estimated rent
Home value
$192,100
$152,000 - $244,000
$1,530/mo
Zestimate® history
Loading...
Owner options
Explore your selling options
What's special
Discover the perfect blend of cozy comfort and modern functionality in this beautifully updated & charming 2 bedroom home. Featuring a bright eat-in kitchen with granite countertops and stainless steel appliances,. Enjoy updates such as the custom tile shower and stylish, easy-maintenance luxury vinyl plank flooring throughout. Versatile flex space offers the option for a second bedroom, home office, or whatever suits your needs! Step outside to a large deck and fire pit, perfect for entertaining friends, situated within vinyl fencing for added privacy. Seasonal perennials of lilacs, peonies and hydrangeas gives this property beautiful pops of color. Oversized 2-car garage and a full basement for ample storage. Extra parking area behind garage provides more space for trailers, recreational toys, or storage shed. Enjoy the convenience of this location...situated minutes to the Canadian border & bridge to Vermont, public water/sewer, and the benefit of low village electricity rates. Many updates have been done in the last 5 years...reach out for feature sheet. Don't miss out on this fantastic, move-in ready home! Visit the 360 degree virtual tour: https://mls.ricoh360.com/4bbc8a7a-caa7-44e4-b005-dd25d464b32d (PRE-INSPECTED. Report available upon request *Seller requires pre-qualification letter/proof of funds to schedule showings*)
Zillow last checked: 8 hours ago
Listing updated: December 17, 2024 at 01:01pm
Listed by:
Emily M. Boucher,
Due North Realty LLC
Bought with:
Jennifer Boire, 10401365701
Kavanaugh Realty-Plattsburgh
Source: ACVMLS,MLS#: 203311
Facts & features
Interior
Bedrooms & bathrooms
- Bedrooms: 2
- Bathrooms: 1
- Full bathrooms: 1
- Main level bathrooms: 2
Bedroom 1
- Features: Luxury Vinyl
- Level: First
- Area: 153.26 Square Feet
- Dimensions: 15.8 x 9.7
Bedroom 2
- Description: Office
- Features: Luxury Vinyl
- Level: First
- Area: 158 Square Feet
- Dimensions: 20 x 7.9
Bathroom
- Features: Luxury Vinyl
- Level: First
- Area: 58.13 Square Feet
- Dimensions: 12.11 x 4.8
Basement
- Description: Storage
- Features: Other
- Level: Basement
- Area: 483.48 Square Feet
- Dimensions: 23.7 x 20.4
Kitchen
- Description: Eat-In Kitchen
- Features: Luxury Vinyl
- Level: First
- Area: 139.2 Square Feet
- Dimensions: 12 x 11.6
Laundry
- Description: Laundry/Mudroom
- Features: Luxury Vinyl
- Level: First
- Area: 77.35 Square Feet
- Dimensions: 11.9 x 6.5
Living room
- Features: Luxury Vinyl
- Level: First
- Area: 183 Square Feet
- Dimensions: 18.3 x 10
Heating
- Baseboard, Electric
Cooling
- Window Unit(s)
Appliances
- Included: Dishwasher, Dryer, ENERGY STAR Qualified Appliances, Free-Standing Electric Oven, Microwave, Plumbed For Ice Maker, Refrigerator, Stainless Steel Appliance(s), Washer, Water Heater
- Laundry: Electric Dryer Hookup, Laundry Room, Main Level, Washer Hookup
Features
- Granite Counters, Ceiling Fan(s), Crown Molding, Double Vanity, Eat-in Kitchen, High Speed Internet, Kitchen Island, Low Flow Plumbing Fixtures, Master Downstairs, Storage
- Flooring: Luxury Vinyl
- Windows: Blinds, Screens, Vinyl Clad Windows
- Basement: Block,Concrete,Interior Entry,Storage Space,Sump Pump
Interior area
- Total structure area: 1,360
- Total interior livable area: 880 sqft
- Finished area above ground: 880
- Finished area below ground: 0
Property
Parking
- Total spaces: 2
- Parking features: Garage Door Opener
- Garage spaces: 2
Features
- Levels: One
- Patio & porch: Deck
- Exterior features: Fire Pit, Lighting, Rain Gutters
- Fencing: Perimeter,Privacy,Vinyl
Lot
- Size: 0.29 Acres
- Dimensions: 110 x 125
- Features: Back Yard, Cleared
Details
- Parcel number: 20.6113
- Other equipment: Dehumidifier
Construction
Type & style
- Home type: SingleFamily
- Architectural style: Cottage,Old Style
- Property subtype: Single Family Residence
Materials
- Block, Spray Foam Insulation, Vinyl Siding
- Foundation: Block
- Roof: Asphalt,Metal,Shingle
Condition
- Updated/Remodeled
- New construction: No
- Year built: 1926
Utilities & green energy
- Electric: 220 Volts For Spa, 220 Volts in Garage, 220 Volts in Kitchen, 220 Volts in Laundry, Circuit Breakers, Underground
- Sewer: Public Sewer
- Water: Public
- Utilities for property: Electricity Connected, Internet Connected, Sewer Connected, Water Connected, Underground Utilities
Community & neighborhood
Security
- Security features: Carbon Monoxide Detector(s), Smoke Detector(s)
Location
- Region: Rouses Pt
Other
Other facts
- Listing agreement: Exclusive Right To Sell
- Listing terms: Cash,Conventional,FHA,USDA Loan,VA Loan
Price history
| Date | Event | Price |
|---|---|---|
| 12/17/2024 | Sold | $179,000$203/sqft |
Source: | ||
| 10/24/2024 | Pending sale | $179,000$203/sqft |
Source: | ||
| 10/22/2024 | Listed for sale | $179,000+575.5%$203/sqft |
Source: | ||
| 9/12/2019 | Sold | $26,500-1.9%$30/sqft |
Source: | ||
| 8/5/2019 | Pending sale | $27,000$31/sqft |
Source: Tahy Real Estate Group #165993 | ||
Public tax history
| Year | Property taxes | Tax assessment |
|---|---|---|
| 2024 | -- | $135,900 |
| 2023 | -- | $135,900 +10% |
| 2022 | -- | $123,500 +12.3% |
Find assessor info on the county website
Neighborhood: 12979
Nearby schools
GreatSchools rating
- 5/10Northeastern Clinton Senior High SchoolGrades: PK-12Distance: 2.5 mi
- 7/10Rouses Point Elementary SchoolGrades: PK-5Distance: 0.8 mi
