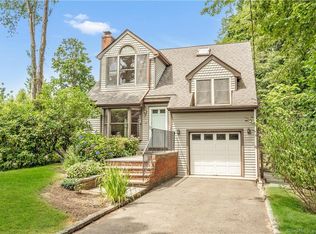Luxury 8,100 SqFt custom new construction home in Greenwich. Designed by award winning Yale architect,Huestis Tucker. Wojtek Builders. Extraordinary location in Riverside;walk to train, Riverside school & Eastern middle school. Over sized,flat property w/unobstructed views of pond. Sophisticated custom millwork, 6 en-suite bedrooms, 1st flr office, thoughtful mudroom with built-ins, lake views from many rooms in the home, elegant appointments and top of line finishes. Kitchen designed by Hacker with Subzero and Wolf appliances. Calcutta Marble counter tops. Kohler & Rohl plumbing. White oak floors throughout. Outdoor fireplace. Master STE has marble free standing solid surface tub, steam shower. High-tech''smart'' home, security system w/ cameras, wifi controlled appliances & lighting.
This property is off market, which means it's not currently listed for sale or rent on Zillow. This may be different from what's available on other websites or public sources.
