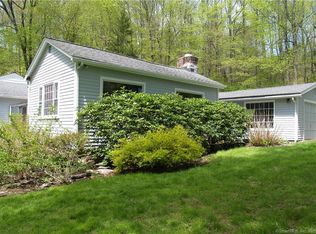Inviting Mid Century Modern home cited on beautiful, private 1.32 acre lot. Bright and open floor plan offers Living Room with large fireplace, Family Room (or library with many built-ins; kitchen w/skylight and dining room with sliders to slate patio. Two bedrooms and updated bath complete main level. Lower level has beautifully finished third bedroom with step down play area or office (very versatile space for many possible uses, full bath, private entrance w/mud room and huge unfinished storage area with laundry. Refinished wood floors throughout main level and all freshly painted. Private yet conveniently located to schools, Town Center, Weston Field Club and Devils Den Preserve. Just move in and enjoy the beautiful country views.
This property is off market, which means it's not currently listed for sale or rent on Zillow. This may be different from what's available on other websites or public sources.

