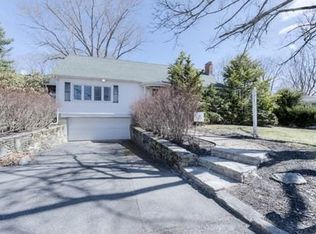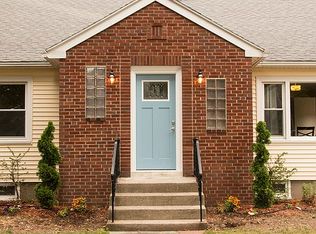Sold for $445,000
$445,000
18 Kinnicutt Rd S, Worcester, MA 01602
2beds
1,316sqft
Single Family Residence
Built in 1951
0.39 Acres Lot
$512,100 Zestimate®
$338/sqft
$3,246 Estimated rent
Home value
$512,100
$486,000 - $538,000
$3,246/mo
Zestimate® history
Loading...
Owner options
Explore your selling options
What's special
Location, Location, Location in Newton Square neighborhood- 2+ Bedroom (3rd/4th bedroom could be put in basemement), 2.5 Bath Ranch in a quiet setting w large back yard, sports court, inground pool, lots of storage w a 1 car garage. Freshly painted rooms w hardwood flrs on 1st level. Recessed lights, skylights, wood burning fireplace, bow window, & built in cabinet in the front living room. A large kitchen w dining area ready for your imagination. This leads out to the entertainment room that overlooks a large party deck, pool, and private fenced in back yard. Access to the garage, mudroom, ½ bath and laundry off the kitchen. Both bedrooms are a good size. The lower level has a finished large room, & there is an unfinished area for an additional large living area in basement w its own bath. Seller will give $5k credit for pool renovation. See all of what Worcester has to offer- Arts, Theatre, Regional Airport, Transit Authority, Hospitals, and Universities. OPPORTUNITY KNOCKS!
Zillow last checked: 8 hours ago
Listing updated: June 30, 2023 at 08:38am
Listed by:
Bella Fox 508-769-7158,
Coldwell Banker Realty - Worcester 508-795-7500
Bought with:
Katie Weaver
Coldwell Banker Realty - Worcester
Source: MLS PIN,MLS#: 73106932
Facts & features
Interior
Bedrooms & bathrooms
- Bedrooms: 2
- Bathrooms: 3
- Full bathrooms: 2
- 1/2 bathrooms: 1
Primary bedroom
- Features: Closet, Flooring - Hardwood, Window(s) - Bay/Bow/Box
- Level: First
- Area: 187
- Dimensions: 17 x 11
Bedroom 2
- Features: Closet - Linen, Flooring - Hardwood, Window(s) - Bay/Bow/Box
- Level: First
- Area: 168
- Dimensions: 14 x 12
Bedroom 4
- Area: 375
- Dimensions: 25 x 15
Primary bathroom
- Features: No
Bathroom 1
- Features: Bathroom - Full, Bathroom - Tiled With Tub, Ceiling Fan(s), Flooring - Stone/Ceramic Tile
- Level: First
Bathroom 2
- Features: Bathroom - Half, Flooring - Stone/Ceramic Tile, Dryer Hookup - Electric
- Level: First
Bathroom 3
- Features: Bathroom - Full, Cathedral Ceiling(s), Flooring - Stone/Ceramic Tile
- Level: Basement
Dining room
- Features: Flooring - Hardwood
- Level: First
- Area: 120
- Dimensions: 12 x 10
Family room
- Features: Skylight, Beamed Ceilings
- Level: First
- Area: 204
- Dimensions: 17 x 12
Kitchen
- Features: Flooring - Stone/Ceramic Tile, Countertops - Paper Based, Lighting - Overhead
- Level: Basement
- Area: 192
- Dimensions: 16 x 12
Living room
- Features: Skylight, Closet, Flooring - Hardwood, Window(s) - Bay/Bow/Box, Paints & Finishes - Low VOC, Lighting - Overhead
- Level: First
- Area: 280
- Dimensions: 20 x 14
Heating
- Baseboard, Oil
Cooling
- Central Air
Appliances
- Included: Water Heater, Tankless Water Heater, Oven, Dishwasher, Range, Refrigerator, Washer, Dryer, ENERGY STAR Qualified Dishwasher
- Laundry: First Floor, Electric Dryer Hookup
Features
- Storage, Lighting - Overhead, Bonus Room, Foyer, Mud Room, Sauna/Steam/Hot Tub, Finish - Sheetrock
- Flooring: Carpet, Hardwood, Flooring - Wall to Wall Carpet, Flooring - Stone/Ceramic Tile, Laminate
- Windows: Storm Window(s)
- Basement: Partially Finished,Bulkhead,Concrete,Unfinished
- Number of fireplaces: 1
- Fireplace features: Living Room
Interior area
- Total structure area: 1,316
- Total interior livable area: 1,316 sqft
Property
Parking
- Total spaces: 3
- Parking features: Attached, Garage Door Opener, Off Street, Paved
- Attached garage spaces: 1
- Uncovered spaces: 2
Features
- Patio & porch: Deck
- Exterior features: Deck, Storage, Fenced Yard, Garden
- Fencing: Fenced
Lot
- Size: 0.39 Acres
- Features: Wooded, Level
Details
- Parcel number: M:11 B:025 L:00005,1773419
- Zoning: RS-7
Construction
Type & style
- Home type: SingleFamily
- Architectural style: Ranch
- Property subtype: Single Family Residence
Materials
- Block
- Foundation: Concrete Perimeter, Block
- Roof: Shingle
Condition
- Year built: 1951
Utilities & green energy
- Electric: Circuit Breakers, 200+ Amp Service
- Sewer: Public Sewer
- Water: Public
- Utilities for property: for Electric Range, for Electric Oven, for Electric Dryer
Community & neighborhood
Community
- Community features: Public Transportation, Shopping, Medical Facility, Highway Access, Public School, T-Station, University
Location
- Region: Worcester
- Subdivision: Newton Square Neighborhood
Other
Other facts
- Listing terms: Contract
Price history
| Date | Event | Price |
|---|---|---|
| 6/29/2023 | Sold | $445,000+11.3%$338/sqft |
Source: MLS PIN #73106932 Report a problem | ||
| 5/10/2023 | Contingent | $399,900$304/sqft |
Source: MLS PIN #73106932 Report a problem | ||
| 5/4/2023 | Listed for sale | $399,900+57.4%$304/sqft |
Source: MLS PIN #73106932 Report a problem | ||
| 8/2/2010 | Sold | $254,000-4.2%$193/sqft |
Source: Public Record Report a problem | ||
| 1/11/2005 | Sold | $265,000$201/sqft |
Source: Public Record Report a problem | ||
Public tax history
| Year | Property taxes | Tax assessment |
|---|---|---|
| 2025 | $6,008 +11.5% | $455,500 +16.2% |
| 2024 | $5,389 +3% | $391,900 +7.4% |
| 2023 | $5,233 +12% | $364,900 +18.7% |
Find assessor info on the county website
Neighborhood: 01602
Nearby schools
GreatSchools rating
- 7/10Midland Street SchoolGrades: K-6Distance: 0.2 mi
- 2/10Forest Grove Middle SchoolGrades: 7-8Distance: 1.2 mi
- 3/10Doherty Memorial High SchoolGrades: 9-12Distance: 0.5 mi
Schools provided by the listing agent
- Elementary: Midland
- Middle: Forest Grove
- High: Doherty H.S.
Source: MLS PIN. This data may not be complete. We recommend contacting the local school district to confirm school assignments for this home.
Get a cash offer in 3 minutes
Find out how much your home could sell for in as little as 3 minutes with a no-obligation cash offer.
Estimated market value$512,100
Get a cash offer in 3 minutes
Find out how much your home could sell for in as little as 3 minutes with a no-obligation cash offer.
Estimated market value
$512,100

