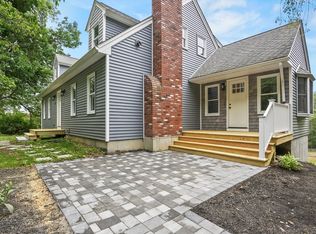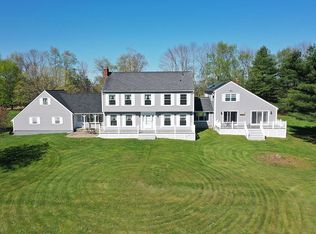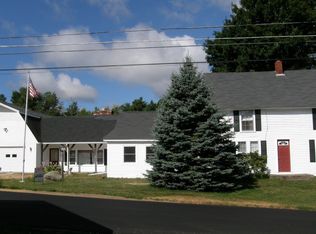OPEN HOUSE CANCELLED!! This is not your typical cookie cutter home. This property boasts with character inside & out! From the long driveway, fantastic level front yard to the quaint pond you will fall in love before stepping onto the farmers porch & in through the front door. The 1st floor offers an open eat-in Kitchen with vaulted ceilings & Skylights, Formal Dining room with slider to ground level 17x16 Deck, Livingroom with Brick fireplace & Pellet stove insert , Large office or 1st floor bedroom, Full bath, Laundry room & a sun filled Mudroom / Sun room leading to the 2-car oversized garage. The 2 story Foyer brings you to 3 generously sized Bedrooms another full bath & fantastic closet space. The lower level is finished with knotty pine walls offering an additional 900+ square feet. Many recent updates include replacing the electrical panel & updated roof in 2019. New Oil Tank, 2nd floor sink & commode replaced & some Hardwood floors refinished in 2020.
This property is off market, which means it's not currently listed for sale or rent on Zillow. This may be different from what's available on other websites or public sources.


