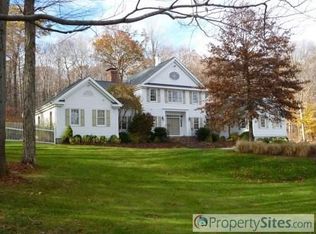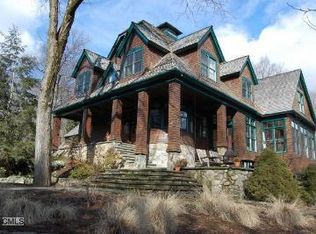Resort like living at its best! This private yet convenient 5 Bedroom, 5.5 Bath Colonial screams luxury as you drive up the treelined driveway. Enter the home to a grand two-story foyer where light spills in creating a sense of warmth. Day to day living is a breeze in the chef's Kitchen w/ top of the line, stainless steel appliances. Laugh w/ friends and family in the Living Room or Dining Room during the holidays, or relax by the fireplace in the expansive Family Room. Work from home in the private Office with built-in's where you can sit on the window bench and admire the parklike property when you need a minute to boost creativity. A Mudroom and Laundry room complete the main level. Retreat upstairs to the expansive Master Bedroom Suite w/ views of the property, dual walk-in-closets, and oversized Bathroom w/ soaking tub and stand up shower. Three additional large Bedrooms w/ plenty of closet space and a walk-up-attic w/ an expansive in-law/guest Bedroom. Fun begins in the finished lower level w/ Exercise Room, Rec Room, and climate controlled Wine Cellar. Grab a cold bottle of wine before heading out to enjoy the heated, in-ground, gunite, pool or relax in the spa while friends and family wait for food to come off the gas grill before ending the night by the outdoor fireplace. No time to hit the green today? Play a quick hole of golf right here on your property! Three car attached Garage plus 2 car heated garage. Beautifully landscaped with mature plantings. A rare find!
This property is off market, which means it's not currently listed for sale or rent on Zillow. This may be different from what's available on other websites or public sources.

