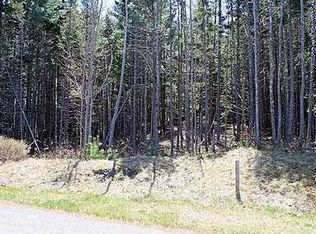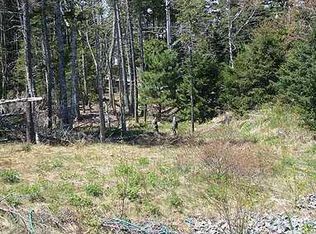This impeccably maintained, architect designed, home is ideally situated in close proximity to all of the amenities of Northeast Harbor. The inviting light filled spaces include a 2 story entry foyer, great room with soaring fireplace and ceiling, recently updated kitchen, master suite, library/office, an additional 3 bedrooms w/ 2 baths, and a 1 bedroom guesthouse. Professionally designed 1.97 ac. grounds provide privacy and an opportunity for other structures for possible subdivision.
This property is off market, which means it's not currently listed for sale or rent on Zillow. This may be different from what's available on other websites or public sources.

