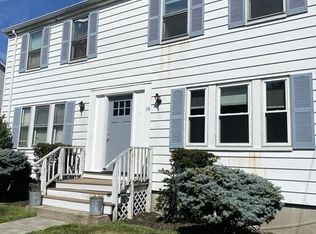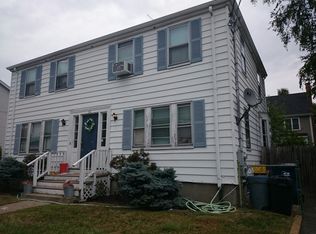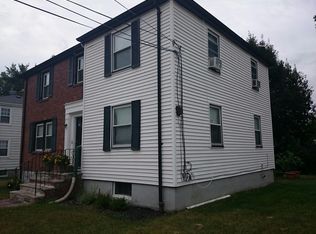Welcome Home! OFFER Deadline Tuesday, 6/9 @ 12:00 pm. This side entrance Colonial provides a mudroom before entering into the hallway. Spacious LR w/wood burning fireplace/mantle is ideal for cold winter evenings. DR offers a custom china cabinet. Nice detail w/high ceilings & hdwd floors throughout, crown moldings, & piano windows. Kitchen offers SS appliances, '19 stove, '17 DW, granite counters, newer 1/2 bath, & direct access to entertaining size '16 composite deck & one car garage. 2nd level provides a king size master bedroom w/double closets & 2 additional nice size bedrooms. Updates: '13 full bath w/radiant flooring, '20 200 amp. service, '13 roof, '14 granite front steps, '15 Buderus boiler, Nest Thermostat, custom blinds & '09 MassSave energy upgrade weatherizations. Private showings scheduled by appt. only Thur. 5 to 7, Friday 3 to 5:30, & Sat. & Sun. 12 to 2:30. Please follow Covid-19 Guidelines w/'hands in pockets approach" & mask.
This property is off market, which means it's not currently listed for sale or rent on Zillow. This may be different from what's available on other websites or public sources.


