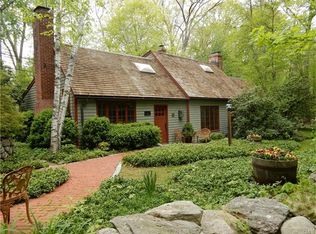Sold for $750,100
$750,100
18 Kettle Creek Road, Weston, CT 06883
3beds
2,860sqft
Single Family Residence
Built in 1956
1 Acres Lot
$968,000 Zestimate®
$262/sqft
$6,243 Estimated rent
Home value
$968,000
$900,000 - $1.06M
$6,243/mo
Zestimate® history
Loading...
Owner options
Explore your selling options
What's special
Mid-Century-Shingled And Granite 50's Ranch Cottage~ Set Back Privately On Long Drive. French Doors Lead To Pretty Front & Rear Lawn/Gardens, * Over 3000 ft. (3-5 Pot-Bedrooms ) With Newly Finished Lower Level! ALL Updated & Freshly Painted With Restored=Light Oak Flooring Throughout- Kitchen With New Appliances, Charming Alcove- Din/Rm. 3 Good Sized Bedrooms With 2 Newly Redone Full Baths- On Main Level. Lower Level COMPLETELY Redone- New Barn-wood Flooring & Brand New Full 2nd. Kitchen! Offering Multiple Opportunities : As-Rec/Media/Playroom Adjacent To Perfect In-law/Nanny/Suite +2 More Potential Bedrooms OR Offices-Makes Great Space For A Home Based Business. *Bonus To Develop Detached 2 Car Gar. Into Cottage ADU- OR Connect To Expand Main House + Attached HEATED 2 Car Garage! One Of The Finest Streets In Weston Lovely Quiet Setting, Moments To Town, Schools-Lower Weston! Seller has obtained a bid to resurface the drive ( $12-$15K) and has considered this in price.
Zillow last checked: 8 hours ago
Listing updated: March 26, 2023 at 11:59am
Listed by:
Vickie Kelley 203-803-6448,
Camelot Real Estate 203-226-3568
Bought with:
Aneta S. Jankowski, RES.0806047
Keller Williams Prestige Prop.
Source: Smart MLS,MLS#: 170528644
Facts & features
Interior
Bedrooms & bathrooms
- Bedrooms: 3
- Bathrooms: 3
- Full bathrooms: 3
Primary bedroom
- Features: Bay/Bow Window, Fireplace, Hardwood Floor
- Level: Main
Bedroom
- Features: Hardwood Floor, Tile Floor
- Level: Main
Bedroom
- Features: Hardwood Floor
- Level: Main
Bathroom
- Features: Remodeled, Tile Floor, Tub w/Shower
- Level: Main
Dining room
- Features: Built-in Features, Hardwood Floor
- Level: Main
Family room
- Features: Hardwood Floor, Remodeled, Vinyl Floor
- Level: Lower
Kitchen
- Features: Hardwood Floor, Pantry, Remodeled
- Level: Main
Living room
- Features: Fireplace, French Doors, Hardwood Floor
- Level: Main
Office
- Features: Vinyl Floor
- Level: Lower
Rec play room
- Features: Full Bath, Hardwood Floor, Stall Shower, Wall/Wall Carpet
- Level: Main
Other
- Features: Full Bath, Laundry Hookup, Remodeled, Tub w/Shower
- Level: Lower
Heating
- Baseboard, Zoned, Oil
Cooling
- Central Air
Appliances
- Included: Oven/Range, Microwave, Refrigerator, Freezer, Ice Maker, Dishwasher, Washer, Dryer, Water Heater
Features
- Entrance Foyer
- Basement: Full,Partially Finished,Interior Entry,Storage Space
- Number of fireplaces: 1
Interior area
- Total structure area: 2,860
- Total interior livable area: 2,860 sqft
- Finished area above ground: 2,860
Property
Parking
- Total spaces: 4
- Parking features: Attached, Detached, Off Street, Gravel, Driveway
- Attached garage spaces: 4
- Has uncovered spaces: Yes
Features
- Patio & porch: Porch
- Exterior features: Lighting
Lot
- Size: 1 Acres
- Features: Interior Lot, Cleared, Few Trees
Details
- Parcel number: 407033
- Zoning: R2
Construction
Type & style
- Home type: SingleFamily
- Architectural style: Colonial,Cottage
- Property subtype: Single Family Residence
Materials
- Shingle Siding, Shake Siding, Stone
- Foundation: Block, Concrete Perimeter
- Roof: Asphalt,Shingle
Condition
- New construction: No
- Year built: 1956
Utilities & green energy
- Sewer: Septic Tank
- Water: Well
Community & neighborhood
Community
- Community features: Basketball Court, Golf, Health Club, Library, Park, Playground, Pool, Tennis Court(s)
Location
- Region: Weston
- Subdivision: Lower Weston
Price history
| Date | Event | Price |
|---|---|---|
| 3/26/2023 | Contingent | $729,000$255/sqft |
Source: | ||
| 3/26/2023 | Listed for sale | $729,000-2.8%$255/sqft |
Source: | ||
| 3/21/2023 | Sold | $750,100+2.9%$262/sqft |
Source: | ||
| 11/5/2022 | Price change | $729,000-5.9%$255/sqft |
Source: | ||
| 10/8/2022 | Listed for sale | $775,000+23746.2%$271/sqft |
Source: | ||
Public tax history
| Year | Property taxes | Tax assessment |
|---|---|---|
| 2025 | $12,335 +1.8% | $516,110 |
| 2024 | $12,113 -14.9% | $516,110 +19.8% |
| 2023 | $14,239 +16.5% | $430,700 +16.2% |
Find assessor info on the county website
Neighborhood: 06883
Nearby schools
GreatSchools rating
- NAHurlbutt Elementary SchoolGrades: PK-2Distance: 0.8 mi
- 8/10Weston Middle SchoolGrades: 6-8Distance: 1.3 mi
- 10/10Weston High SchoolGrades: 9-12Distance: 1.1 mi
Schools provided by the listing agent
- Elementary: HURLBUTT
- Middle: WESTON,Weston
- High: WESTON
Source: Smart MLS. This data may not be complete. We recommend contacting the local school district to confirm school assignments for this home.
Get pre-qualified for a loan
At Zillow Home Loans, we can pre-qualify you in as little as 5 minutes with no impact to your credit score.An equal housing lender. NMLS #10287.
Sell with ease on Zillow
Get a Zillow Showcase℠ listing at no additional cost and you could sell for —faster.
$968,000
2% more+$19,360
With Zillow Showcase(estimated)$987,360
