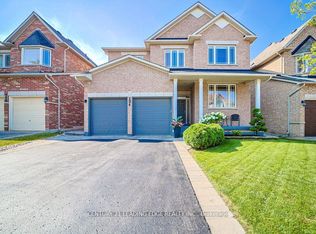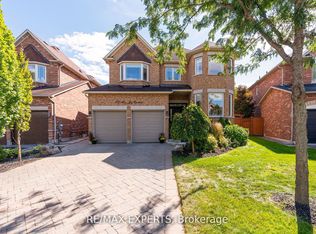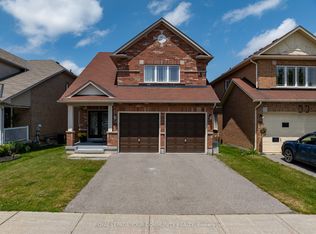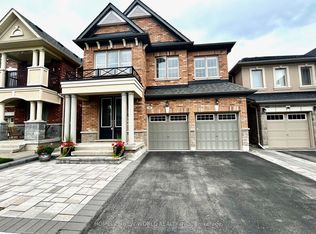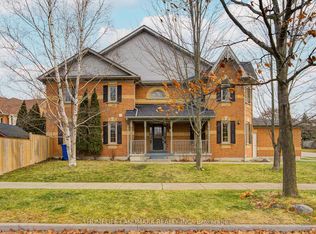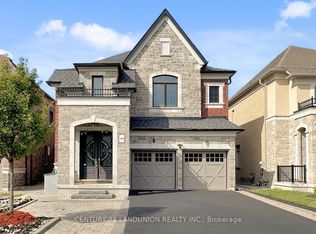18 Kerr Ln, Aurora, ON L4G 0E5
What's special
- 78 days |
- 12 |
- 0 |
Zillow last checked: 8 hours ago
Listing updated: November 01, 2025 at 08:03pm
CENTURY 21 LEADING EDGE REALTY INC.
Facts & features
Interior
Bedrooms & bathrooms
- Bedrooms: 6
- Bathrooms: 4
Primary bedroom
- Level: Second
- Dimensions: 8.09 x 2.44
Bedroom 2
- Level: Second
- Dimensions: 3.35 x 2.44
Bedroom 3
- Level: Second
- Dimensions: 3.76 x 2.44
Bedroom 4
- Level: Second
- Dimensions: 3.52 x 2.44
Breakfast
- Level: Main
- Dimensions: 3.34 x 2.74
Dining room
- Level: Main
- Dimensions: 5.19 x 2.74
Family room
- Level: Main
- Dimensions: 4.75 x 2.74
Foyer
- Level: Main
- Dimensions: 2.59 x 2.85
Kitchen
- Level: Main
- Dimensions: 3.34 x 2.74
Laundry
- Level: Second
- Dimensions: 1.87 x 2.44
Living room
- Level: Main
- Dimensions: 3.82 x 2.74
Recreation
- Level: Basement
- Dimensions: 4.43 x 2.14
Heating
- Forced Air, Gas
Cooling
- Central Air
Appliances
- Included: Water Heater
Features
- In-Law Suite, Storage, Water Meter
- Flooring: Carpet Free
- Basement: Finished,Separate Entrance
- Has fireplace: Yes
- Fireplace features: Family Room, Natural Gas
Interior area
- Living area range: 2000-2500 null
Video & virtual tour
Property
Parking
- Total spaces: 6
- Parking features: Private, Garage Door Opener
- Has garage: Yes
Features
- Stories: 2
- Patio & porch: Patio
- Exterior features: Landscaped, Privacy
- Pool features: None
- Has view: Yes
- View description: Clear, City
Lot
- Size: 4,079.52 Square Feet
- Features: Fenced Yard, Golf, Library, Park, Rec./Commun.Centre, School
Details
- Parcel number: 36422532
- Other equipment: Ventilation System
Construction
Type & style
- Home type: SingleFamily
- Property subtype: Single Family Residence
Materials
- Brick
- Foundation: Poured Concrete
- Roof: Asphalt Shingle
Utilities & green energy
- Sewer: Sewer
Community & HOA
Location
- Region: Aurora
Financial & listing details
- Annual tax amount: C$6,900
- Date on market: 9/24/2025
By pressing Contact Agent, you agree that the real estate professional identified above may call/text you about your search, which may involve use of automated means and pre-recorded/artificial voices. You don't need to consent as a condition of buying any property, goods, or services. Message/data rates may apply. You also agree to our Terms of Use. Zillow does not endorse any real estate professionals. We may share information about your recent and future site activity with your agent to help them understand what you're looking for in a home.
Price history
Price history
Price history is unavailable.
Public tax history
Public tax history
Tax history is unavailable.Climate risks
Neighborhood: L4G
Nearby schools
GreatSchools rating
No schools nearby
We couldn't find any schools near this home.
- Loading
