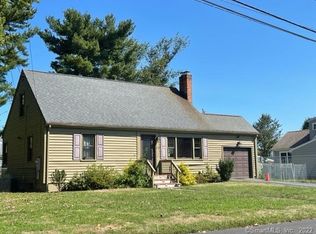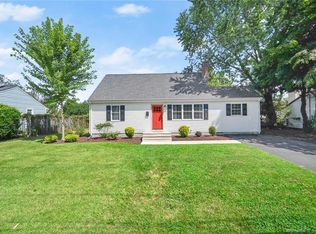Sold for $549,000
$549,000
18 Kenwood Road, Milford, CT 06460
3beds
1,712sqft
Single Family Residence
Built in 1953
10,018.8 Square Feet Lot
$556,700 Zestimate®
$321/sqft
$3,324 Estimated rent
Home value
$556,700
$495,000 - $624,000
$3,324/mo
Zestimate® history
Loading...
Owner options
Explore your selling options
What's special
Charming Cape in Desirable Woodmont Area! Welcome to this beautifully updated 3-bedroom, 2-full-bath Cape Cod-style home nestled in the sought-after Woodmont neighborhood of Milford. Featuring a spacious and sun-filled layout, this home offers the perfect blend of character and modern comfort. The main level includes a primary bedroom for convenient one-floor living. Step into the vaulted-ceiling kitchen complete with granite countertops, stainless steel appliances, and stylish open-concept design-ideal for entertaining. A cozy fireplace in the dining area adds warmth and charm, while large windows bathe the interior in natural light throughout the day. Enjoy the outdoors in your private, fully fenced backyard, complete with a low-maintenance Trex deck and charming brick patio-perfect for relaxing, grilling, or hosting guests. Additional highlights include: Freshly painted interior in neutral tones, Vinyl shaker siding for classic curb appeal, Attached 1-car garage, Oversized basement with excellent potential for finishing, Just minutes from beaches, shops, dining, and commuter routes. This move-in ready home in a prime coastal location checks all the boxes.
Zillow last checked: 8 hours ago
Listing updated: October 31, 2025 at 05:56am
Listed by:
Michael DeBiase Premium Properties Team,
Michael DeBiase 203-209-9142,
Keller Williams Realty 203-429-4020
Bought with:
Tina Gamboian, RES.0809203
Preston Gray Real Estate
Source: Smart MLS,MLS#: 24122736
Facts & features
Interior
Bedrooms & bathrooms
- Bedrooms: 3
- Bathrooms: 2
- Full bathrooms: 2
Primary bedroom
- Level: Main
Bedroom
- Level: Upper
Bedroom
- Level: Upper
Dining room
- Level: Main
Living room
- Level: Main
Heating
- Baseboard, Oil
Cooling
- Central Air
Appliances
- Included: Electric Range, Microwave, Refrigerator, Dishwasher, Washer, Dryer, Water Heater
- Laundry: Lower Level
Features
- Basement: Full,Unfinished,Walk-Out Access
- Attic: Finished,Walk-up
- Number of fireplaces: 2
Interior area
- Total structure area: 1,712
- Total interior livable area: 1,712 sqft
- Finished area above ground: 1,712
Property
Parking
- Total spaces: 1
- Parking features: Attached
- Attached garage spaces: 1
Features
- Patio & porch: Deck
- Fencing: Chain Link
Lot
- Size: 10,018 sqft
- Features: Level, Cleared
Details
- Parcel number: 1215292
- Zoning: R10
Construction
Type & style
- Home type: SingleFamily
- Architectural style: Cape Cod
- Property subtype: Single Family Residence
Materials
- Vinyl Siding
- Foundation: Concrete Perimeter
- Roof: Asphalt
Condition
- New construction: No
- Year built: 1953
Utilities & green energy
- Sewer: Public Sewer
- Water: Public
Community & neighborhood
Location
- Region: Milford
Price history
| Date | Event | Price |
|---|---|---|
| 10/30/2025 | Sold | $549,000$321/sqft |
Source: | ||
| 9/19/2025 | Pending sale | $549,000$321/sqft |
Source: | ||
| 8/30/2025 | Listed for sale | $549,000+132.6%$321/sqft |
Source: | ||
| 6/4/2010 | Sold | $236,000$138/sqft |
Source: Public Record Report a problem | ||
Public tax history
| Year | Property taxes | Tax assessment |
|---|---|---|
| 2025 | $7,859 +1.4% | $265,950 |
| 2024 | $7,750 +7.3% | $265,950 |
| 2023 | $7,226 +1.9% | $265,950 |
Find assessor info on the county website
Neighborhood: 06460
Nearby schools
GreatSchools rating
- 5/10Live Oaks SchoolGrades: PK-5Distance: 0.4 mi
- 6/10East Shore Middle SchoolGrades: 6-8Distance: 0.5 mi
- 7/10Joseph A. Foran High SchoolGrades: 9-12Distance: 1.2 mi
Get pre-qualified for a loan
At Zillow Home Loans, we can pre-qualify you in as little as 5 minutes with no impact to your credit score.An equal housing lender. NMLS #10287.
Sell for more on Zillow
Get a Zillow Showcase℠ listing at no additional cost and you could sell for .
$556,700
2% more+$11,134
With Zillow Showcase(estimated)$567,834

