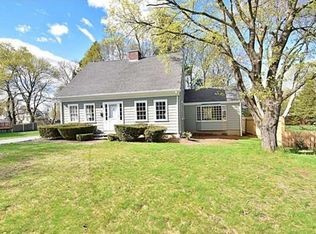Welcome to North Shrewsbury! Lovingly owned by the same person for almost 50 years and ready for new owners and memories. This home offers a large master bedroom with all 3 bedrooms located on the second floor with a full bath. Nice Livingroom with fireplace, dining room, 1/2 bath on the first floor, and a garage. Located on a beautiful side street just minutes from rt 9 and all the amenities of Shrewsbury with a great school system. Newer roof, updated windows and updated furnace!This home will not last!
This property is off market, which means it's not currently listed for sale or rent on Zillow. This may be different from what's available on other websites or public sources.
