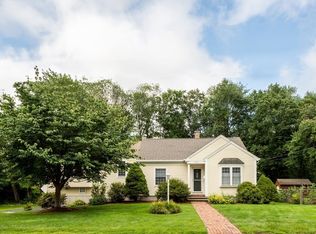Welcome to 18 Keeler Rd ~ Set back with an Expansive Back Yard ~ This 4 Bedroom Colonial has a Unique Floor Plan offering Lots of Space ~ Front to Back Family Room with Wood Burning Fireplace ~ Hardwood Floors & Lots of Windows ~ Large Cabinet Packed Kitchen with Granite Counters ~ Cook-top Island ~ Stainless Steel Appliances ~ Sizable Casual-Eating Space ~ French Door leading to a Separate Dining Room ~ Sliders to a Back Deck & Patio ~ Spacious Vaulted Master with Generous Closet Space and Master Bath ~ 3 Good Size Secondary Bedrooms ~ Tiled Mud Room with Double Closets ~ NEW Heating System ~ NEW Oil Tank ~ NEW Hot Water Tank ~ Central Vac ~ Older Finished Basement Space for added Living Area and/or Additional Storage ~ Spacious 2 Car Garage ~ Storage Shed ~ Home requires some TLC & Well worth the Effort ~ Close to Many Daily Conveniences and Popular Commuter Routes!
This property is off market, which means it's not currently listed for sale or rent on Zillow. This may be different from what's available on other websites or public sources.
