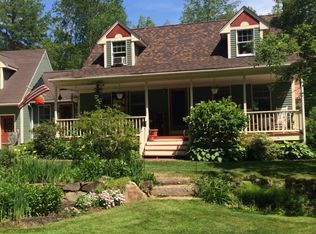Closed
Listed by:
Bryan DuBois,
DuBois Associates 603-749-2143
Bought with: Four Seasons Sotheby's Int'l Realty
$590,000
18 Juniper Lane, Barrington, NH 03825
3beds
2,169sqft
Single Family Residence
Built in 1992
2.9 Acres Lot
$623,100 Zestimate®
$272/sqft
$2,972 Estimated rent
Home value
$623,100
$567,000 - $685,000
$2,972/mo
Zestimate® history
Loading...
Owner options
Explore your selling options
What's special
This is the one. Start with the location, being on the back side of a small subdivision, the 2.9 acres make it feel like you have your own private hideaway. Larger driveway for extra parking and outdoor games with the house sitting back from the road giving additional privacy. Pull into your two car garage with storage above. Go inside and you will find an updated kitchen with quality cabinets and quartz countertops. Other upgrades include six panel wood doors, hardwood floors in the living room and dining room, tile in the kitchen and bathroom. The first floor bathroom has some updated fixtures and a laundry area. On the second floor you will find three good sized bedrooms, all with brand new carpet. The lower level has a finished room on one side and open storage on the other. There is a new water filtration system and the electric panel has a generator hookup. At the end of the day, sit on the Farmer's porch and listen to the tranquility of your new home. Showings begin at the open house Saturday 08/03 10:00-12:00, second open house Sunday 08/04 12:00-2:00.
Zillow last checked: 8 hours ago
Listing updated: September 21, 2024 at 03:41am
Listed by:
Bryan DuBois,
DuBois Associates 603-749-2143
Bought with:
David M Lovlien
Four Seasons Sotheby's Int'l Realty
Source: PrimeMLS,MLS#: 5007409
Facts & features
Interior
Bedrooms & bathrooms
- Bedrooms: 3
- Bathrooms: 2
- Full bathrooms: 1
- 3/4 bathrooms: 1
Heating
- Oil, Hot Water
Cooling
- None
Appliances
- Included: Dishwasher, Microwave, Electric Range, Refrigerator
- Laundry: 1st Floor Laundry
Features
- Kitchen Island, Natural Woodwork
- Flooring: Carpet, Hardwood, Tile
- Basement: Partially Finished,Exterior Stairs,Interior Stairs,Walk-Up Access
Interior area
- Total structure area: 2,671
- Total interior livable area: 2,169 sqft
- Finished area above ground: 1,667
- Finished area below ground: 502
Property
Parking
- Total spaces: 2
- Parking features: Paved
- Garage spaces: 2
Features
- Levels: 1.75
- Stories: 1
- Patio & porch: Porch
- Exterior features: Deck
- Frontage length: Road frontage: 322
Lot
- Size: 2.90 Acres
- Features: Landscaped, Subdivided, Wooded
Details
- Parcel number: BRRNM00208B000013L000000
- Zoning description: General Residential
Construction
Type & style
- Home type: SingleFamily
- Architectural style: Cape
- Property subtype: Single Family Residence
Materials
- Wood Frame
- Foundation: Concrete
- Roof: Architectural Shingle
Condition
- New construction: No
- Year built: 1992
Utilities & green energy
- Electric: 200+ Amp Service, Circuit Breakers, Generator Ready
- Sewer: Private Sewer, Septic Tank
- Utilities for property: Phone, Cable, Underground Utilities
Community & neighborhood
Location
- Region: Barrington
Other
Other facts
- Road surface type: Paved
Price history
| Date | Event | Price |
|---|---|---|
| 9/20/2024 | Sold | $590,000+0%$272/sqft |
Source: | ||
| 8/14/2024 | Contingent | $589,900$272/sqft |
Source: | ||
| 7/31/2024 | Listed for sale | $589,900$272/sqft |
Source: | ||
Public tax history
| Year | Property taxes | Tax assessment |
|---|---|---|
| 2024 | $8,392 +5.4% | $477,100 |
| 2023 | $7,963 +7.2% | $477,100 +27.5% |
| 2022 | $7,428 +1.8% | $374,200 |
Find assessor info on the county website
Neighborhood: 03825
Nearby schools
GreatSchools rating
- NAEarly Childhood Learning CenterGrades: PK-KDistance: 3.1 mi
- 6/10Barrington Middle SchoolGrades: 5-8Distance: 3.8 mi
- 5/10Barrington Elementary SchoolGrades: 1-4Distance: 3.6 mi
Schools provided by the listing agent
- District: Barrington Sch Dsct SAU #74
Source: PrimeMLS. This data may not be complete. We recommend contacting the local school district to confirm school assignments for this home.

Get pre-qualified for a loan
At Zillow Home Loans, we can pre-qualify you in as little as 5 minutes with no impact to your credit score.An equal housing lender. NMLS #10287.
Sell for more on Zillow
Get a free Zillow Showcase℠ listing and you could sell for .
$623,100
2% more+ $12,462
With Zillow Showcase(estimated)
$635,562