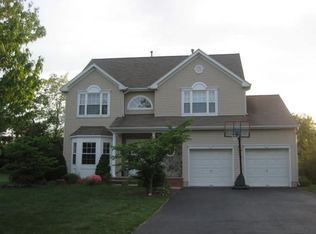FALL IN LOVE WITH THIS AMAZING 4 BEDROOM, 3-1 2 BATH CENTER HALL COLONIAL, NESTLED ON A 3 4 ACRE LOT, ON A CUL-DE-SAC STREET, IN THE SOUGHT AFTER NEIGHBORHOOD *EATON WOODS*. THIS LOVELY HOME OFFERS A SUNLIT 2-STORY FOYER, 1ST FLR 9 FT CEILINGS, FORMAL DR&LR, OPEN CONCEPT FLOOR PLAN, SPACIOUS GREAT ROOM, GAS FIREPLACE, OPEN TO A LARGE KITCHEN W BREAKFAST BAR, S S APPLIANCES, BREAKFAST NOOK, DOUBLE DOOR PANTRY, SLIDERS TO TREX DECK, LAUNDRY ROOM, POWDER ROOM, LARGE MASTER BEDROOM SUITE W WALK-IN CLOSET, MASTER BATH ENSUITE, SOAKING TUB, DOUBLE SINKS &SEP SHOWER, 3 ADDITIONAL LARGE BEDROOMS, FULL BATH, FINISHED BASEMENT and 2 CAR GARAGE. ENJOY THE BACKYARD RETREAT WITH A BEAUTIFUL INGROUND POOL W WATERFALL, SURROUNDED BY LUSH LANDSCAPING FOR PRIVACY and MULTI-LEVEL DECK. GREAT FOR ENTERTAINING!
This property is off market, which means it's not currently listed for sale or rent on Zillow. This may be different from what's available on other websites or public sources.
