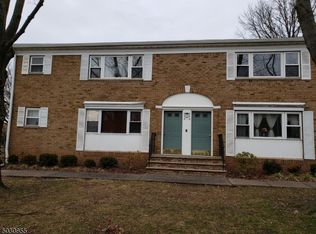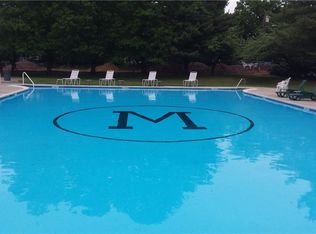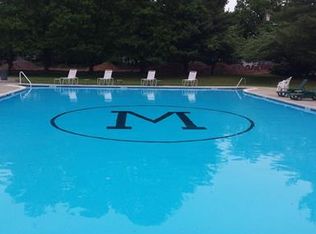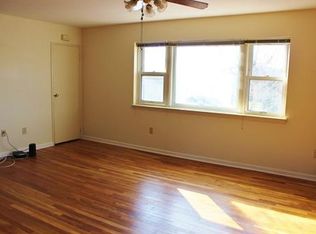Great first floor unit no stairs top location no car needed close to mall shopping and eateries. Jitney bus into Metro park station is close by.
This property is off market, which means it's not currently listed for sale or rent on Zillow. This may be different from what's available on other websites or public sources.



