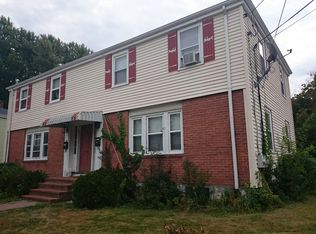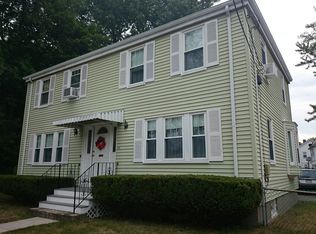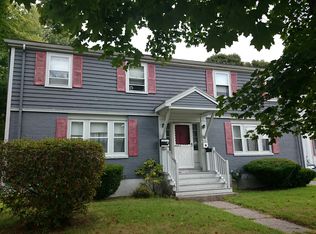Come check this one out, nothing to do but unpack and move in and fall in love with our West Roxbury Community!This fabulous newly converted duplex unit has new custom windows & doors, new roof, new siding, new electrical, new plumbing, New gas high efficiency gas heating & new central air. This beautifully finished unit consists of two bedrooms, two and a half baths and has the feel of single-family living. It features a bright open concept living/ kitchen with custom kitchen cabinets, stainless steel appliances, granite countertops, tiled backslash, under cabinet lighting, recessed lighting, refinished hardwood floors, in unit laundry & private deck. Wonderful location with easy access to all major route,Longwood medical area, Needham commuter rail line to downtown Boston , Millennium Park, The New YMCA , & Centre st restaurants & cafes This one is not to be missed !
This property is off market, which means it's not currently listed for sale or rent on Zillow. This may be different from what's available on other websites or public sources.


