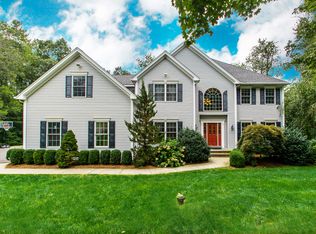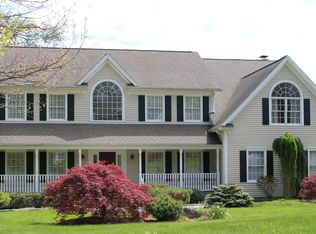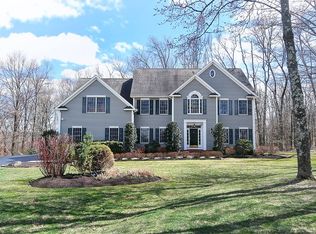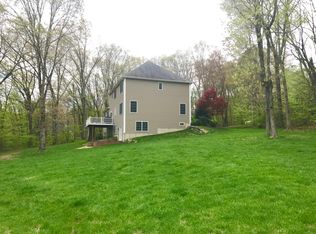Sold for $869,900 on 11/09/23
$869,900
18 Josh Lane, Danbury, CT 06811
4beds
3,630sqft
Single Family Residence
Built in 2001
1.09 Acres Lot
$937,500 Zestimate®
$240/sqft
$4,514 Estimated rent
Home value
$937,500
$891,000 - $984,000
$4,514/mo
Zestimate® history
Loading...
Owner options
Explore your selling options
What's special
Exquisitely landscaped 4 bedroom, 2.5 bath Colonial in prime Westside neighborhood! Top of the line features throughout, including a two-story foyer with Palladium window, 9+ foot ceilings on the main level, and hardwood flooring. The main level features formal living and dining rooms, home office/study with built-in bookcase/cabinets, powder room, plus a gourmet eat-in kitchen with center island, granite counters, stainless appliances, Kingswood cabinets, and double-door pantry closet. This level also features a spacious Family Room with gas-insert fireplace and built-in audio, laundry room with utility sink and access to three car garage with elevated ceilings. The upstairs offers four spacious bedrooms and two full bathrooms. The beautiful master suite includes tray ceiling, large walk-in closet and elegant bathroom with jetted tub and double-sink vanity. The enormous walk-out lower level has loads of storage space and is ready to be finished (plumbed for 4th bathroom). Lower level also includes unique cedar paneled, temperature-controlled wine cellar. Mechanicals are all recently updated; HW heater is new this month, well pump is 6 months old, and furnace is two years old. The expansive deck overlooks the beautiful level back yard that is completely screened with mature trees for privacy, making it the perfect place for entertaining or relaxing. Located on a quiet cul-de-sac, close to Richter Park golf course, shopping, and restaurants with easy access to NY.
Zillow last checked: 8 hours ago
Listing updated: November 15, 2023 at 10:01am
Listed by:
The Michael Vartolone Team,
Roger Palanzo 203-770-3219,
William Raveis Real Estate 203-794-9494
Bought with:
Daniel Cezimbra
Houlihan Lawrence
Source: Smart MLS,MLS#: 170579510
Facts & features
Interior
Bedrooms & bathrooms
- Bedrooms: 4
- Bathrooms: 3
- Full bathrooms: 2
- 1/2 bathrooms: 1
Primary bedroom
- Features: Vaulted Ceiling(s), Full Bath, Walk-In Closet(s), Wall/Wall Carpet
- Level: Upper
- Area: 275.5 Square Feet
- Dimensions: 14.5 x 19
Bedroom
- Features: High Ceilings, Wall/Wall Carpet
- Level: Upper
- Area: 175.5 Square Feet
- Dimensions: 13 x 13.5
Bedroom
- Features: Cathedral Ceiling(s), Walk-In Closet(s), Wall/Wall Carpet
- Level: Upper
- Area: 224.75 Square Feet
- Dimensions: 15.5 x 14.5
Bedroom
- Features: High Ceilings, Wall/Wall Carpet
- Level: Upper
- Area: 203 Square Feet
- Dimensions: 14 x 14.5
Dining room
- Features: Hardwood Floor
- Level: Main
- Area: 210.25 Square Feet
- Dimensions: 14.5 x 14.5
Family room
- Features: Gas Log Fireplace, Wall/Wall Carpet
- Level: Main
- Area: 357 Square Feet
- Dimensions: 17 x 21
Kitchen
- Features: Granite Counters, Hardwood Floor
- Level: Main
- Area: 357.5 Square Feet
- Dimensions: 13 x 27.5
Living room
- Features: French Doors, Hardwood Floor
- Level: Main
- Area: 210.25 Square Feet
- Dimensions: 14.5 x 14.5
Office
- Features: Hardwood Floor
- Level: Main
- Area: 129.19 Square Feet
- Dimensions: 9.75 x 13.25
Heating
- Forced Air, Hydro Air, Zoned, Propane
Cooling
- Attic Fan, Central Air, Zoned
Appliances
- Included: Gas Cooktop, Oven, Microwave, Refrigerator, Dishwasher, Washer, Dryer, Water Heater
- Laundry: Main Level
Features
- Sound System, Wired for Data, Entrance Foyer, Wired for Sound
- Windows: Thermopane Windows
- Basement: Full,Partially Finished,Concrete
- Attic: Pull Down Stairs,Storage
- Number of fireplaces: 1
Interior area
- Total structure area: 3,630
- Total interior livable area: 3,630 sqft
- Finished area above ground: 3,630
Property
Parking
- Total spaces: 3
- Parking features: Attached, Garage Door Opener, Private, Paved, Asphalt
- Attached garage spaces: 3
- Has uncovered spaces: Yes
Features
- Patio & porch: Deck, Porch
- Exterior features: Rain Gutters, Lighting, Sidewalk
Lot
- Size: 1.09 Acres
- Features: Cul-De-Sac, Level, Few Trees, Wooded
Details
- Parcel number: 2117789
- Zoning: RA40
- Other equipment: Humidistat
Construction
Type & style
- Home type: SingleFamily
- Architectural style: Colonial
- Property subtype: Single Family Residence
Materials
- Vinyl Siding
- Foundation: Concrete Perimeter
- Roof: Asphalt
Condition
- New construction: No
- Year built: 2001
Utilities & green energy
- Sewer: Septic Tank
- Water: Well
- Utilities for property: Underground Utilities
Green energy
- Energy efficient items: Windows
Community & neighborhood
Security
- Security features: Security System
Community
- Community features: Golf, Lake, Medical Facilities, Shopping/Mall
Location
- Region: Danbury
- Subdivision: King St.
Price history
| Date | Event | Price |
|---|---|---|
| 11/9/2023 | Sold | $869,900$240/sqft |
Source: | ||
| 8/13/2023 | Pending sale | $869,900$240/sqft |
Source: | ||
| 7/28/2023 | Price change | $869,900-3.2%$240/sqft |
Source: | ||
| 6/23/2023 | Listed for sale | $899,000+52.4%$248/sqft |
Source: | ||
| 3/1/2002 | Sold | $590,000$163/sqft |
Source: Public Record | ||
Public tax history
| Year | Property taxes | Tax assessment |
|---|---|---|
| 2025 | $12,861 +2.2% | $514,640 |
| 2024 | $12,578 +4.8% | $514,640 |
| 2023 | $12,007 +3.5% | $514,640 +25.2% |
Find assessor info on the county website
Neighborhood: 06811
Nearby schools
GreatSchools rating
- 4/10King Street Primary SchoolGrades: K-3Distance: 1.3 mi
- 2/10Broadview Middle SchoolGrades: 6-8Distance: 4.3 mi
- 2/10Danbury High SchoolGrades: 9-12Distance: 2.6 mi
Schools provided by the listing agent
- High: Danbury
Source: Smart MLS. This data may not be complete. We recommend contacting the local school district to confirm school assignments for this home.

Get pre-qualified for a loan
At Zillow Home Loans, we can pre-qualify you in as little as 5 minutes with no impact to your credit score.An equal housing lender. NMLS #10287.
Sell for more on Zillow
Get a free Zillow Showcase℠ listing and you could sell for .
$937,500
2% more+ $18,750
With Zillow Showcase(estimated)
$956,250


