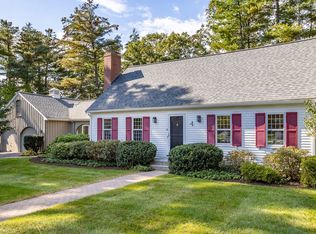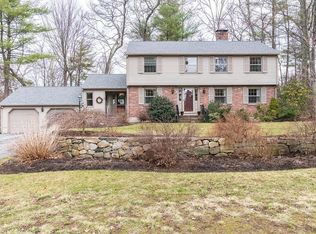Sold for $1,550,000
$1,550,000
18 Joseph Reed Ln, Acton, MA 01720
4beds
3,522sqft
Single Family Residence
Built in 1964
0.49 Acres Lot
$1,547,900 Zestimate®
$440/sqft
$4,787 Estimated rent
Home value
$1,547,900
$1.42M - $1.67M
$4,787/mo
Zestimate® history
Loading...
Owner options
Explore your selling options
What's special
Nestled in coveted Minuteman Ridge, this home blends modern updates w/ classic design. The neighborhood offers spacious lots, a welcoming vibe, & an active community pool—ideal for summer fun & meeting neighbors. Thoughtfully updated, it features a renovated eat-in kitchen, modern baths, & gleaming hardwood floors flowing thru the sunlit living room, formal dining room, & sitting room w/ custom built-ins. The bright primary suite boasts two walk-in closets & luxurious en-suite. A second en-suite bedroom, two add’l bedrooms, and a bath complete the 2nd level. Finished basement offers flexibility w/ TV area, home office, & a workshop. Enjoy the serene backyard from the deck or 3-season porch, ideal for BBQs or morning coffee. Add’l features incl a two-car garage, convenient mudroom, two fireplaces, central A/C, & ample storage. Located near Acton’s top-rated schools, West Acton’s shops & eateries, & fantastic neighborhood amenities, this home offers the best in lifestyle & convenience.
Zillow last checked: 8 hours ago
Listing updated: April 24, 2025 at 12:32pm
Listed by:
Elena Langlois 617-755-6543,
Compass 617-303-0067,
Elena Langlois 617-755-6543
Bought with:
Jody and Joel Dinan
Coldwell Banker Realty - Weston
Source: MLS PIN,MLS#: 73344215
Facts & features
Interior
Bedrooms & bathrooms
- Bedrooms: 4
- Bathrooms: 4
- Full bathrooms: 3
- 1/2 bathrooms: 1
Primary bedroom
- Features: Ceiling Fan(s), Vaulted Ceiling(s), Walk-In Closet(s), Flooring - Hardwood, Recessed Lighting
- Level: Second
- Area: 340
- Dimensions: 20 x 17
Bedroom 2
- Features: Bathroom - Full, Closet, Flooring - Hardwood
- Level: Second
- Area: 225
- Dimensions: 15 x 15
Bedroom 3
- Features: Cedar Closet(s), Closet, Flooring - Hardwood
- Level: Second
- Area: 210
- Dimensions: 14 x 15
Bedroom 4
- Features: Closet, Flooring - Hardwood
- Level: Second
- Area: 132
- Dimensions: 12 x 11
Primary bathroom
- Features: Yes
Bathroom 1
- Features: Bathroom - Half
- Level: First
Bathroom 2
- Features: Bathroom - Full, Bathroom - Tiled With Shower Stall, Flooring - Stone/Ceramic Tile, Countertops - Stone/Granite/Solid
- Level: Second
- Area: 84
- Dimensions: 14 x 6
Bathroom 3
- Features: Bathroom - Full, Bathroom - Tiled With Tub & Shower, Flooring - Stone/Ceramic Tile, Countertops - Stone/Granite/Solid
- Level: Second
- Area: 48
- Dimensions: 8 x 6
Dining room
- Features: Flooring - Hardwood
- Level: First
- Area: 143
- Dimensions: 13 x 11
Kitchen
- Features: Flooring - Hardwood, Pantry, Countertops - Stone/Granite/Solid, Kitchen Island, Recessed Lighting, Slider, Stainless Steel Appliances, Gas Stove
- Level: First
- Area: 276
- Dimensions: 12 x 23
Living room
- Features: Flooring - Hardwood, Window(s) - Picture
- Level: First
- Area: 350
- Dimensions: 14 x 25
Office
- Features: Flooring - Wall to Wall Carpet, Recessed Lighting
- Level: Basement
- Area: 130
- Dimensions: 13 x 10
Heating
- Baseboard, Oil, Hydronic Floor Heat(Radiant), Fireplace
Cooling
- Central Air
Appliances
- Included: Water Heater, Oven, Dishwasher, Microwave, Range, Refrigerator, Washer, Dryer, Plumbed For Ice Maker
- Laundry: Second Floor, Electric Dryer Hookup, Washer Hookup
Features
- Bathroom - Full, Bathroom - With Tub & Shower, Pedestal Sink, Closet/Cabinets - Custom Built, Recessed Lighting, Beadboard, Breakfast Bar / Nook, Lighting - Pendant, Bathroom, Sitting Room, Mud Room, Play Room, Home Office, Finish - Sheetrock, High Speed Internet
- Flooring: Tile, Carpet, Hardwood, Vinyl / VCT, Flooring - Stone/Ceramic Tile, Flooring - Hardwood, Flooring - Vinyl, Flooring - Wall to Wall Carpet
- Doors: French Doors, Insulated Doors
- Windows: Insulated Windows, Screens
- Basement: Full,Partially Finished,Interior Entry,Bulkhead,Sump Pump
- Number of fireplaces: 2
- Fireplace features: Living Room
Interior area
- Total structure area: 3,522
- Total interior livable area: 3,522 sqft
- Finished area above ground: 2,768
- Finished area below ground: 754
Property
Parking
- Total spaces: 6
- Parking features: Attached, Garage Door Opener, Storage, Insulated, Paved Drive, Paved
- Attached garage spaces: 2
- Uncovered spaces: 4
Features
- Patio & porch: Porch - Enclosed, Deck - Composite
- Exterior features: Porch - Enclosed, Deck - Composite, Rain Gutters, Screens
Lot
- Size: 0.49 Acres
- Features: Wooded, Level
Details
- Parcel number: M:00F2 B:0028 L:0000,309391
- Zoning: R2
Construction
Type & style
- Home type: SingleFamily
- Architectural style: Colonial
- Property subtype: Single Family Residence
Materials
- Frame
- Foundation: Concrete Perimeter
- Roof: Shingle
Condition
- Year built: 1964
Utilities & green energy
- Electric: 110 Volts, Circuit Breakers, 200+ Amp Service, Generator Connection
- Sewer: Private Sewer
- Water: Public
- Utilities for property: for Gas Range, for Electric Oven, for Electric Dryer, Washer Hookup, Icemaker Connection, Generator Connection
Green energy
- Energy efficient items: Thermostat
Community & neighborhood
Community
- Community features: Public Transportation, Shopping, Pool, Tennis Court(s), Walk/Jog Trails, Bike Path, Conservation Area, Highway Access, House of Worship, Public School, T-Station
Location
- Region: Acton
- Subdivision: Minuteman Ridge
HOA & financial
HOA
- Has HOA: Yes
- HOA fee: $1,275 annually
Price history
| Date | Event | Price |
|---|---|---|
| 4/24/2025 | Sold | $1,550,000+26.5%$440/sqft |
Source: MLS PIN #73344215 Report a problem | ||
| 3/19/2025 | Contingent | $1,225,000$348/sqft |
Source: MLS PIN #73344215 Report a problem | ||
| 3/12/2025 | Listed for sale | $1,225,000+212.1%$348/sqft |
Source: MLS PIN #73344215 Report a problem | ||
| 5/28/1998 | Sold | $392,500$111/sqft |
Source: Public Record Report a problem | ||
Public tax history
| Year | Property taxes | Tax assessment |
|---|---|---|
| 2025 | $18,309 +7.3% | $1,067,600 +4.3% |
| 2024 | $17,060 +2.4% | $1,023,400 +7.9% |
| 2023 | $16,663 +5.8% | $948,900 +17.2% |
Find assessor info on the county website
Neighborhood: 01720
Nearby schools
GreatSchools rating
- 9/10Paul P Gates Elementary SchoolGrades: K-6Distance: 0.4 mi
- 9/10Raymond J Grey Junior High SchoolGrades: 7-8Distance: 0.4 mi
- 10/10Acton-Boxborough Regional High SchoolGrades: 9-12Distance: 0.3 mi
Schools provided by the listing agent
- Middle: Rj Grey
- High: Abrhs
Source: MLS PIN. This data may not be complete. We recommend contacting the local school district to confirm school assignments for this home.
Get a cash offer in 3 minutes
Find out how much your home could sell for in as little as 3 minutes with a no-obligation cash offer.
Estimated market value$1,547,900
Get a cash offer in 3 minutes
Find out how much your home could sell for in as little as 3 minutes with a no-obligation cash offer.
Estimated market value
$1,547,900

