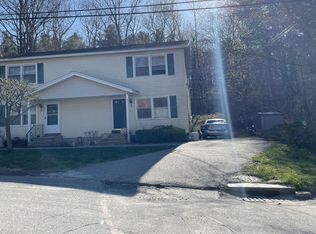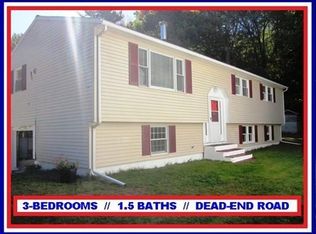Sold for $393,000
$393,000
18 Joppa Rd, Worcester, MA 01602
3beds
1,376sqft
Single Family Residence
Built in 1926
9,750 Square Feet Lot
$402,200 Zestimate®
$286/sqft
$2,947 Estimated rent
Home value
$402,200
$366,000 - $438,000
$2,947/mo
Zestimate® history
Loading...
Owner options
Explore your selling options
What's special
***OFFER DEADLINE 4/28 at 12p*** Welcome to 18 Joppa Road – A Classic 1920s Cape nestled in the Heart of Worcester's Tatnuck Neighborhood! Step into timeless charm and comfort in this well-maintained 3-bedroom, 2-bathroom home located on a quiet dead-end street. Built in 1926, this Cape-style residence blends period detail with modern livability. Beautiful hardwood floors run throughout much of the home, while arched doorways, original woodwork, and cozy living spaces reflect the character of the era. The first floor features a flexible layout with a full bathroom and a bonus room perfect for a home office, guest bedroom, or den. Upstairs, you’ll find three bright bedrooms and a second full bath. Enjoy outdoor living in the private backyard, ideal for entertaining, relaxing by a fire pit, or hosting summer BBQs. This home offers a peaceful setting with easy access to schools, parks, shopping, and major routes. Don’t miss the opportunity to own a piece of classic New England charm!
Zillow last checked: 8 hours ago
Listing updated: June 10, 2025 at 08:47am
Listed by:
Amany E. Fish 978-204-1720,
Chinatti Realty Group, Inc. 978-320-3377
Bought with:
Sheila Brady-Savard
Northbound Realty Co
Source: MLS PIN,MLS#: 73362474
Facts & features
Interior
Bedrooms & bathrooms
- Bedrooms: 3
- Bathrooms: 2
- Full bathrooms: 2
- Main level bathrooms: 1
Primary bedroom
- Features: Closet, Flooring - Hardwood
- Level: Second
Bedroom 2
- Features: Closet, Flooring - Hardwood
- Level: Second
Bedroom 3
- Features: Closet, Flooring - Hardwood
- Level: Second
Primary bathroom
- Features: No
Bathroom 1
- Features: Bathroom - Full, Bathroom - With Tub, Flooring - Stone/Ceramic Tile
- Level: Main,First
Bathroom 2
- Features: Bathroom - Full, Bathroom - With Tub, Closet - Linen, Flooring - Stone/Ceramic Tile
- Level: Second
Dining room
- Features: Flooring - Hardwood, Lighting - Overhead
- Level: First
Kitchen
- Features: Flooring - Laminate, Lighting - Overhead
- Level: First
Living room
- Features: Ceiling Fan(s), Flooring - Wall to Wall Carpet, Lighting - Overhead
- Level: Main,First
Heating
- Steam, Oil
Cooling
- None
Appliances
- Included: Electric Water Heater, Range, Refrigerator
Features
- Den
- Flooring: Carpet, Laminate, Hardwood, Flooring - Hardwood
- Doors: French Doors
- Basement: Full,Interior Entry,Unfinished
- Has fireplace: No
Interior area
- Total structure area: 1,376
- Total interior livable area: 1,376 sqft
- Finished area above ground: 1,376
Property
Parking
- Total spaces: 3
- Parking features: Paved Drive, Off Street, Tandem, Paved
- Uncovered spaces: 3
Features
- Exterior features: Storage
Lot
- Size: 9,750 sqft
- Features: Cleared
Details
- Parcel number: 1802561
- Zoning: RL-7
Construction
Type & style
- Home type: SingleFamily
- Architectural style: Bungalow
- Property subtype: Single Family Residence
Materials
- Foundation: Stone
- Roof: Shingle
Condition
- Year built: 1926
Utilities & green energy
- Sewer: Public Sewer
- Water: Public
- Utilities for property: for Electric Range
Community & neighborhood
Community
- Community features: Pool, Park, Walk/Jog Trails, Public School
Location
- Region: Worcester
Price history
| Date | Event | Price |
|---|---|---|
| 6/10/2025 | Sold | $393,000+4.8%$286/sqft |
Source: MLS PIN #73362474 Report a problem | ||
| 5/1/2025 | Contingent | $375,000$273/sqft |
Source: MLS PIN #73362474 Report a problem | ||
| 4/22/2025 | Listed for sale | $375,000+177.8%$273/sqft |
Source: MLS PIN #73362474 Report a problem | ||
| 10/3/2012 | Sold | $135,000-6.9%$98/sqft |
Source: Public Record Report a problem | ||
| 1/6/2012 | Price change | $145,000-3.3%$105/sqft |
Source: Tebo Properties East DBA Keller Williams #71273762 Report a problem | ||
Public tax history
| Year | Property taxes | Tax assessment |
|---|---|---|
| 2025 | $4,400 +1.8% | $333,600 +6.1% |
| 2024 | $4,324 +4.4% | $314,500 +8.9% |
| 2023 | $4,143 +9.8% | $288,900 +16.4% |
Find assessor info on the county website
Neighborhood: 01602
Nearby schools
GreatSchools rating
- 7/10West Tatnuck SchoolGrades: PK-6Distance: 0.3 mi
- 2/10Forest Grove Middle SchoolGrades: 7-8Distance: 2.9 mi
- 3/10Doherty Memorial High SchoolGrades: 9-12Distance: 2.5 mi
Schools provided by the listing agent
- Elementary: West Tatnuck
- Middle: Forest Grove
- High: Doherty
Source: MLS PIN. This data may not be complete. We recommend contacting the local school district to confirm school assignments for this home.
Get a cash offer in 3 minutes
Find out how much your home could sell for in as little as 3 minutes with a no-obligation cash offer.
Estimated market value$402,200
Get a cash offer in 3 minutes
Find out how much your home could sell for in as little as 3 minutes with a no-obligation cash offer.
Estimated market value
$402,200


