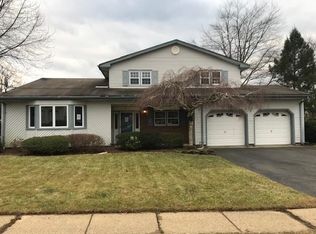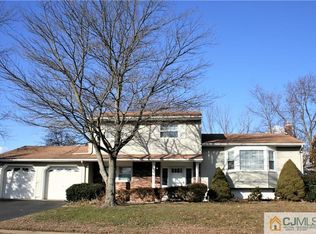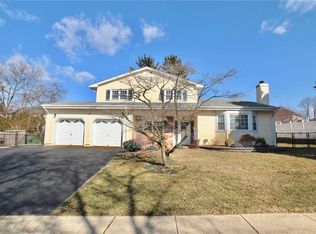Sold for $850,000
$850,000
18 Jensen Rd, Sayreville, NJ 08872
5beds
2,932sqft
Single Family Residence
Built in 1968
0.27 Acres Lot
$863,800 Zestimate®
$290/sqft
$3,215 Estimated rent
Home value
$863,800
$786,000 - $950,000
$3,215/mo
Zestimate® history
Loading...
Owner options
Explore your selling options
What's special
Welcome home to this lovely spacious Custom Colonial situated in a quiet picturesque Sayreville neighborhood. With its totally renovated and completely updated interior, hardwood floors throughout, multi zone cooling & heating, and attached 2 car garage, this home is truly move-in ready! The first floor boasts a generous living room with fireplace, a dining room with sliders to the backyard, family room, bedroom with a private full bath, a beautiful kitchen with center island with beverage fridge under, a pantry, half bath, foyer with 2 coat closets and access to 2-car garage. The second floor features a primary suite with full bath... double vanity and oversized custom shower & 2 walk-in closets, 3 additional spacious bedrooms and a full bath. Laundry room and plenty of closets on that floor are just another added bonus to this great house.The full basement has plenty of storage and future potential to finish. Thih home offers the perfect setting that will give years of enjoyment! Large patio & private fenced in backyard for all your outdoor needs! Property located near shopping and highways... just 5 minutes away from Parkway.
Zillow last checked: 8 hours ago
Listing updated: April 04, 2025 at 03:22pm
Listed by:
KATARZYNA BASARA,
RE/MAX FIRST REALTY II 908-664-1500
Source: All Jersey MLS,MLS#: 2509707R
Facts & features
Interior
Bedrooms & bathrooms
- Bedrooms: 5
- Bathrooms: 4
- Full bathrooms: 3
- 1/2 bathrooms: 1
Primary bedroom
- Features: Two Sinks, Full Bath, Walk-In Closet(s)
- Area: 221
- Dimensions: 17 x 13
Bedroom 2
- Area: 110
- Dimensions: 11 x 10
Bedroom 3
- Area: 143
- Dimensions: 11 x 13
Bedroom 4
- Area: 140
- Dimensions: 10 x 14
Bathroom
- Features: Stall Shower, Two Sinks
Dining room
- Features: Formal Dining Room
- Area: 132
- Dimensions: 12 x 11
Family room
- Area: 156
- Length: 13
Kitchen
- Features: Granite/Corian Countertops, Kitchen Island, Pantry
- Area: 187
- Dimensions: 17 x 11
Living room
- Area: 406
- Dimensions: 29 x 14
Basement
- Area: 1100
Heating
- Zoned, Forced Air
Cooling
- Central Air, Zoned
Appliances
- Included: Dishwasher, Gas Range/Oven, Microwave, Refrigerator, Gas Water Heater
Features
- Blinds, 1 Bedroom, Entrance Foyer, Kitchen, Bath Half, Living Room, Bath Full, Dining Room, Family Room, 4 Bedrooms, Laundry Room, Bath Main, Attic, Storage
- Flooring: Ceramic Tile, Vinyl-Linoleum, Wood
- Windows: Screen/Storm Window, Insulated Windows, Blinds
- Basement: Full, Storage Space, Utility Room, Workshop
- Number of fireplaces: 1
- Fireplace features: See Remarks
Interior area
- Total structure area: 2,932
- Total interior livable area: 2,932 sqft
Property
Parking
- Total spaces: 2
- Parking features: 2 Car Width, Asphalt, Garage, Built-In Garage, Garage Door Opener
- Attached garage spaces: 2
- Has uncovered spaces: Yes
Features
- Levels: Three Or More, Bi-Level
- Stories: 2
- Patio & porch: Porch, Patio
- Exterior features: Open Porch(es), Curbs, Patio, Screen/Storm Window, Sidewalk, Fencing/Wall, Yard, Insulated Pane Windows
- Pool features: None
- Fencing: Fencing/Wall
Lot
- Size: 0.27 Acres
- Dimensions: 116.00 x 100.00
- Features: Near Shopping, Near Train, Level, Near Public Transit
Details
- Parcel number: 19000830500004
- Zoning: R10
Construction
Type & style
- Home type: SingleFamily
- Architectural style: Bi-Level, Colonial, Custom Home
- Property subtype: Single Family Residence
Materials
- Roof: Asphalt
Condition
- Year built: 1968
Utilities & green energy
- Gas: Natural Gas
- Sewer: Public Sewer
- Water: Public
- Utilities for property: Underground Utilities, Electricity Connected, Natural Gas Connected
Community & neighborhood
Community
- Community features: Curbs, Sidewalks
Location
- Region: Sayreville
Other
Other facts
- Ownership: Fee Simple
Price history
| Date | Event | Price |
|---|---|---|
| 4/4/2025 | Sold | $850,000+0.1%$290/sqft |
Source: | ||
| 3/7/2025 | Contingent | $849,000$290/sqft |
Source: | ||
| 3/2/2025 | Listed for sale | $849,000+66.5%$290/sqft |
Source: | ||
| 8/20/2024 | Sold | $510,000-4.7%$174/sqft |
Source: | ||
| 8/7/2024 | Contingent | $535,000$182/sqft |
Source: | ||
Public tax history
| Year | Property taxes | Tax assessment |
|---|---|---|
| 2025 | $12,332 | $202,000 |
| 2024 | $12,332 +2.8% | $202,000 |
| 2023 | $11,991 +7.1% | $202,000 |
Find assessor info on the county website
Neighborhood: Sayreville Station
Nearby schools
GreatSchools rating
- 5/10Arleth Elementary SchoolGrades: K-3Distance: 2.1 mi
- 5/10Sayreville Middle SchoolGrades: 6-8Distance: 1.1 mi
- 3/10War Memorial High SchoolGrades: 9-12Distance: 1.4 mi
Get a cash offer in 3 minutes
Find out how much your home could sell for in as little as 3 minutes with a no-obligation cash offer.
Estimated market value$863,800
Get a cash offer in 3 minutes
Find out how much your home could sell for in as little as 3 minutes with a no-obligation cash offer.
Estimated market value
$863,800


