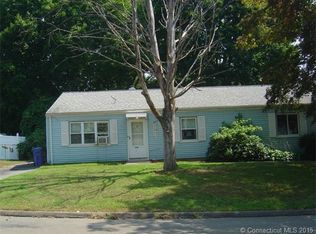Sold for $330,000
$330,000
18 Jenna Road, Wallingford, CT 06492
3beds
1,240sqft
Single Family Residence
Built in 1953
7,405.2 Square Feet Lot
$368,200 Zestimate®
$266/sqft
$2,646 Estimated rent
Home value
$368,200
$350,000 - $387,000
$2,646/mo
Zestimate® history
Loading...
Owner options
Explore your selling options
What's special
Remodeled ranch from top to bottom with everything you could ask for sitting on .17 acres of flat, level, private backyard land! Gleaming new floors throughout. ONE LEVEL LIVING AT ITS FINEST!! The spacious and light filled open concept living, dining and kitchen area allow easy entertaining space. The new modern kitchen features new cabinets, granite countertops, new stainless steel appliances, perfect for gatherings. 3 spacious bedrooms which share a full renovated bathroom are just some of the features you will find. Off the kitchen is main level laundry and mud room with sliders to the deck. New modern light fixtures, freshly painted with neutral colors, new paved driveway, new built in wall ac unit and so much more. Don't miss this one!! Home has a newer roof and vinyl siding. Heating system and hot water tank are newer.
Zillow last checked: 8 hours ago
Listing updated: April 18, 2024 at 10:19am
Listed by:
Lauren Freedman 203-889-8336,
Coldwell Banker Realty 203-481-4571
Bought with:
Jithu Sajeevan, RES.0824409
Keller Williams Prestige Prop.
Source: Smart MLS,MLS#: 170617701
Facts & features
Interior
Bedrooms & bathrooms
- Bedrooms: 3
- Bathrooms: 1
- Full bathrooms: 1
Bedroom
- Level: Main
Bedroom
- Level: Main
Bedroom
- Level: Main
Bedroom
- Level: Main
Bedroom
- Level: Main
Bedroom
- Level: Main
Bathroom
- Level: Main
Bathroom
- Level: Main
Kitchen
- Level: Main
Living room
- Level: Main
Living room
- Level: Main
Heating
- Baseboard, Electric, Natural Gas
Cooling
- Wall Unit(s)
Appliances
- Included: Electric Range, Range Hood, Refrigerator, Washer, Dryer, Gas Water Heater
- Laundry: Main Level, Mud Room
Features
- Open Floorplan
- Windows: Thermopane Windows
- Basement: None
- Attic: Access Via Hatch
- Has fireplace: No
Interior area
- Total structure area: 1,240
- Total interior livable area: 1,240 sqft
- Finished area above ground: 1,240
- Finished area below ground: 0
Property
Parking
- Parking features: Paved, Off Street, Private
- Has uncovered spaces: Yes
Features
- Patio & porch: Deck
Lot
- Size: 7,405 sqft
- Features: Level
Details
- Parcel number: 2049530
- Zoning: r
Construction
Type & style
- Home type: SingleFamily
- Architectural style: Ranch
- Property subtype: Single Family Residence
Materials
- Vinyl Siding
- Foundation: Concrete Perimeter
- Roof: Asphalt
Condition
- New construction: No
- Year built: 1953
Utilities & green energy
- Sewer: Public Sewer
- Water: Public
Green energy
- Energy efficient items: Windows
Community & neighborhood
Community
- Community features: Near Public Transport, Health Club, Library, Medical Facilities, Park, Playground, Shopping/Mall
Location
- Region: Wallingford
- Subdivision: Yalesville
Price history
| Date | Event | Price |
|---|---|---|
| 3/4/2024 | Sold | $330,000+6.5%$266/sqft |
Source: | ||
| 2/22/2024 | Pending sale | $310,000$250/sqft |
Source: | ||
| 1/27/2024 | Listed for sale | $310,000+37.8%$250/sqft |
Source: | ||
| 11/24/2023 | Sold | $225,000+12.6%$181/sqft |
Source: | ||
| 10/10/2023 | Pending sale | $199,900$161/sqft |
Source: | ||
Public tax history
| Year | Property taxes | Tax assessment |
|---|---|---|
| 2025 | $5,369 +36.2% | $222,600 +73.1% |
| 2024 | $3,943 +5.1% | $128,600 +0.6% |
| 2023 | $3,750 +1.1% | $127,800 |
Find assessor info on the county website
Neighborhood: 06492
Nearby schools
GreatSchools rating
- 6/10Parker Farms SchoolGrades: 3-5Distance: 0.5 mi
- 5/10James H. Moran Middle SchoolGrades: 6-8Distance: 0.4 mi
- 6/10Mark T. Sheehan High SchoolGrades: 9-12Distance: 0.4 mi
Get pre-qualified for a loan
At Zillow Home Loans, we can pre-qualify you in as little as 5 minutes with no impact to your credit score.An equal housing lender. NMLS #10287.
Sell for more on Zillow
Get a Zillow Showcase℠ listing at no additional cost and you could sell for .
$368,200
2% more+$7,364
With Zillow Showcase(estimated)$375,564
