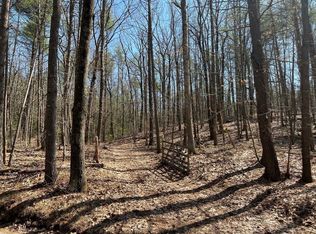Sold for $370,000
$370,000
18 January Hills Rd, Shutesbury, MA 01072
2beds
1,137sqft
Single Family Residence
Built in 1950
3.67 Acres Lot
$380,200 Zestimate®
$325/sqft
$2,550 Estimated rent
Home value
$380,200
$221,000 - $650,000
$2,550/mo
Zestimate® history
Loading...
Owner options
Explore your selling options
What's special
This true “diamond in the rough” has the potential to shine again! Offering 1-Lev living at its best, this charming 1950s Cottage boasts a spacious Eat-in Kitchen that flows into a generous Living Rm/Dining Rm w/a central Firepl, 2 BRs, including a roomy main BR w/adjoining ¾ BA, + a 2nd Full BA, & 2 encl. Porches to enjoy. You’ll appreciate the oversized 2-Car Gar & nearly 1K SF Shed w/H2O & elec, offering ample space for that WkShop/Studio space you’ve always dreamed of. Set on a priv 3.6A lot w/lush vegetation, scenic gardens, woodland views, & a babbling brook that’s < 5 mins. to Amherst. Bring your imagination & some sweat equity, & get ready to sit back, relax, & enjoy the sights & sounds of nature from every window. Whether you’re looking for a year-round residence or a priv retreat, room to explore, or a place to entertain, this property has the potential for that & more! There is work to be done here, but the location, privacy, and overall potential are not to be overlooked.
Zillow last checked: 8 hours ago
Listing updated: August 28, 2025 at 06:08am
Listed by:
Joyce Fill 413-531-3675,
Coldwell Banker Community REALTORS® 413-586-8355
Bought with:
Sue Bernier
William Raveis R.E. & Home Services
Source: MLS PIN,MLS#: 73406868
Facts & features
Interior
Bedrooms & bathrooms
- Bedrooms: 2
- Bathrooms: 2
- Full bathrooms: 2
- Main level bathrooms: 2
- Main level bedrooms: 2
Primary bedroom
- Features: Flooring - Wall to Wall Carpet, Closet - Double
- Level: Main,First
Bedroom 2
- Features: Cedar Closet(s), Closet, Attic Access
- Level: Main,First
Primary bathroom
- Features: Yes
Bathroom 1
- Features: Bathroom - Full, Closet - Linen, Closet/Cabinets - Custom Built, Flooring - Stone/Ceramic Tile
- Level: Main,First
Bathroom 2
- Features: Bathroom - 3/4, Closet/Cabinets - Custom Built, Flooring - Stone/Ceramic Tile
- Level: Main,First
Dining room
- Features: Open Floorplan
- Level: Main,First
Kitchen
- Features: Flooring - Vinyl, Country Kitchen
- Level: Main,First
Living room
- Features: Open Floorplan
- Level: Main,First
Office
- Features: Flooring - Wall to Wall Carpet, Exterior Access, Sunken
- Level: Main
Heating
- Central, Forced Air, Oil, Wood, Wood Stove
Cooling
- None
Appliances
- Included: Electric Water Heater, Water Heater, Range, Microwave, Refrigerator, Washer, Dryer
- Laundry: Electric Dryer Hookup, Washer Hookup, Sink, In Basement
Features
- Sunken, Home Office, Sun Room
- Flooring: Wood, Plywood, Tile, Vinyl, Carpet, Concrete, Hardwood, Pine, Flooring - Wall to Wall Carpet
- Windows: Screens
- Basement: Full,Interior Entry,Bulkhead,Concrete,Unfinished
- Number of fireplaces: 1
Interior area
- Total structure area: 1,137
- Total interior livable area: 1,137 sqft
- Finished area above ground: 1,137
Property
Parking
- Total spaces: 6
- Parking features: Detached, Garage Door Opener, Storage, Workshop in Garage, Barn, Off Street, Stone/Gravel
- Garage spaces: 2
- Uncovered spaces: 4
Features
- Patio & porch: Porch - Enclosed, Screened
- Exterior features: Porch - Enclosed, Porch - Screened, Rain Gutters, Storage, Barn/Stable, Screens, Garden, Kennel, Other
- Has view: Yes
- View description: Scenic View(s), Water, Creek/Stream, Other Water View (See Remarks)
- Has water view: Yes
- Water view: Creek/Stream,Other (See Remarks),Water
- Waterfront features: Waterfront, Stream, Creek, Direct Access, Other (See Remarks), Lake/Pond
- Frontage length: 380.00
Lot
- Size: 3.67 Acres
- Features: Wooded, Underground Storage Tank, Cleared, Gentle Sloping, Other
Details
- Additional structures: Barn/Stable
- Foundation area: 0
- Parcel number: 3303639
- Zoning: RR
Construction
Type & style
- Home type: SingleFamily
- Architectural style: Ranch,Cottage
- Property subtype: Single Family Residence
Materials
- Frame, See Remarks
- Foundation: Block
- Roof: Shingle
Condition
- Year built: 1950
Utilities & green energy
- Electric: Circuit Breakers, 100 Amp Service
- Sewer: Inspection Required for Sale, Private Sewer
- Water: Private
- Utilities for property: for Electric Range, for Electric Dryer, Washer Hookup
Community & neighborhood
Community
- Community features: Walk/Jog Trails, Conservation Area, Private School, Public School, University, Other
Location
- Region: Shutesbury
Price history
| Date | Event | Price |
|---|---|---|
| 8/28/2025 | Sold | $370,000-2.6%$325/sqft |
Source: MLS PIN #73406868 Report a problem | ||
| 8/1/2025 | Contingent | $380,000$334/sqft |
Source: MLS PIN #73406868 Report a problem | ||
| 7/19/2025 | Listed for sale | $380,000$334/sqft |
Source: MLS PIN #73406868 Report a problem | ||
Public tax history
| Year | Property taxes | Tax assessment |
|---|---|---|
| 2025 | $6,881 -1.6% | $434,700 +10.8% |
| 2024 | $6,993 +0.6% | $392,200 +4.1% |
| 2023 | $6,948 +2% | $376,800 +20.7% |
Find assessor info on the county website
Neighborhood: 01072
Nearby schools
GreatSchools rating
- 6/10Leverett Elementary SchoolGrades: PK-6Distance: 2.1 mi
- 5/10Amherst Regional Middle SchoolGrades: 7-8Distance: 3.8 mi
- 8/10Amherst Regional High SchoolGrades: 9-12Distance: 4.1 mi
Schools provided by the listing agent
- Elementary: Ses & Private
- Middle: Arms & Private
- High: Arhs & Private
Source: MLS PIN. This data may not be complete. We recommend contacting the local school district to confirm school assignments for this home.
Get pre-qualified for a loan
At Zillow Home Loans, we can pre-qualify you in as little as 5 minutes with no impact to your credit score.An equal housing lender. NMLS #10287.
