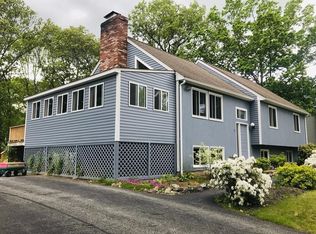Meticulous Colonial located in a desirable neighborhood. This home boasts a remodeled Kitchen with custom cabinets, granite, stainless appliances & a sunny breakfast nook; a large Dining Room with wainscoting; a cozy Family Room w/a fireplace & shiplap; a 20x24 Great Room that is a show stopper with a vaulted ceiling with skylights, hardwood, an entertainment sized bar, corner hearth & atrium doors that lead to a large deck overlooking the private yard. Laundry & updated Half Bath are conveniently located on the main level. The 2nd floor has 4 spacious Bedrooms & 2 updated Bathrooms. The large Master Bedroom has a walk in closet and updated Master Bath with a custom tiled shower. The lower level offers a great Den and a 2nd finished room perfect as a Gym or Home Office. Updates include roof, central air, heating system, oil tank and vinyl siding & gutters in 2019. Enjoy the two car garage, 2 storage sheds & spacious yard with irrigation. Neighborhood access to the Charles River Trail
This property is off market, which means it's not currently listed for sale or rent on Zillow. This may be different from what's available on other websites or public sources.
