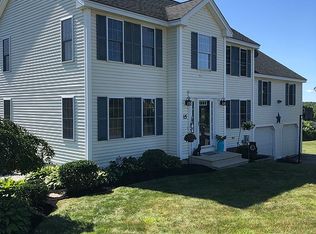Sold for $640,000 on 07/07/25
$640,000
18 Jackson Ave, Rutland, MA 01543
3beds
2,248sqft
Single Family Residence
Built in 2003
0.48 Acres Lot
$652,400 Zestimate®
$285/sqft
$3,389 Estimated rent
Home value
$652,400
$600,000 - $711,000
$3,389/mo
Zestimate® history
Loading...
Owner options
Explore your selling options
What's special
Be in for summer! This spacious 3-bed, 2.5-bath Colonial blends charm, comfort, and convenience just minutes from Downtown Rutland and the Mass Central Rail Trail. The bright foyer welcomes you to the sun-filled living room with gleaming hardwood floors that extend throughout the main level. Entertain in the formal dining room or enjoy casual meals in the kitchen with island and breakfast nook. The inviting family room features a stunning brick fireplace and soaring cathedral ceiling. Upstairs, the primary suite offers a walk-in closet and private full bath, with two more bedrooms and another full bath nearby. Outside, a generously sized deck leads to an above-ground pool—perfect for summer fun—plus a patio and storage shed. Don't miss your chance to move in and enjoy summer in this ideal home!
Zillow last checked: 8 hours ago
Listing updated: July 07, 2025 at 12:07pm
Listed by:
David Cohen 617-955-5012,
Lamacchia Realty, Inc. 978-250-1900
Bought with:
John Vaillancourt
MA Homes, LLC
Source: MLS PIN,MLS#: 73380269
Facts & features
Interior
Bedrooms & bathrooms
- Bedrooms: 3
- Bathrooms: 3
- Full bathrooms: 2
- 1/2 bathrooms: 1
Primary bedroom
- Features: Bathroom - 3/4, Ceiling Fan(s), Walk-In Closet(s), Flooring - Wall to Wall Carpet, Cable Hookup
- Level: Second
- Area: 192
- Dimensions: 12 x 16
Bedroom 2
- Features: Ceiling Fan(s), Closet, Flooring - Wall to Wall Carpet
- Level: Second
- Area: 216
- Dimensions: 18 x 12
Bedroom 3
- Features: Ceiling Fan(s), Closet, Flooring - Wall to Wall Carpet
- Level: Second
- Area: 132
- Dimensions: 12 x 11
Primary bathroom
- Features: Yes
Bathroom 1
- Features: Bathroom - 3/4, Bathroom - With Shower Stall, Flooring - Stone/Ceramic Tile
- Level: Second
- Area: 70
- Dimensions: 10 x 7
Bathroom 2
- Features: Bathroom - Full, Bathroom - Tiled With Tub & Shower, Flooring - Stone/Ceramic Tile
- Level: Second
- Area: 49
- Dimensions: 7 x 7
Bathroom 3
- Features: Bathroom - Half, Flooring - Stone/Ceramic Tile, Countertops - Stone/Granite/Solid, Dryer Hookup - Electric, Washer Hookup
- Level: First
- Area: 48
- Dimensions: 6 x 8
Dining room
- Features: Flooring - Hardwood
- Level: First
- Area: 156
- Dimensions: 13 x 12
Family room
- Features: Wood / Coal / Pellet Stove, Cathedral Ceiling(s), Ceiling Fan(s), Flooring - Hardwood, Cable Hookup
- Level: First
- Area: 506
- Dimensions: 22 x 23
Kitchen
- Features: Flooring - Stone/Ceramic Tile, Dining Area, Countertops - Stone/Granite/Solid, Kitchen Island, Breakfast Bar / Nook, Deck - Exterior, Recessed Lighting
- Level: First
- Area: 143
- Dimensions: 13 x 11
Living room
- Features: Flooring - Hardwood, Cable Hookup
- Level: First
- Area: 144
- Dimensions: 12 x 12
Heating
- Baseboard, Oil
Cooling
- None
Appliances
- Laundry: Electric Dryer Hookup, Washer Hookup
Features
- Flooring: Tile, Carpet, Hardwood
- Doors: Insulated Doors, French Doors
- Windows: Insulated Windows
- Basement: Full,Walk-Out Access,Interior Entry,Concrete,Unfinished
- Number of fireplaces: 1
- Fireplace features: Family Room
Interior area
- Total structure area: 2,248
- Total interior livable area: 2,248 sqft
- Finished area above ground: 2,248
Property
Parking
- Total spaces: 6
- Parking features: Attached, Garage Door Opener, Paved Drive, Paved
- Attached garage spaces: 2
- Uncovered spaces: 4
Accessibility
- Accessibility features: No
Features
- Patio & porch: Deck - Wood
- Exterior features: Deck - Wood, Pool - Above Ground, Rain Gutters, Storage, Professional Landscaping, Sprinkler System
- Has private pool: Yes
- Pool features: Above Ground
Lot
- Size: 0.48 Acres
- Features: Cul-De-Sac, Corner Lot, Gentle Sloping
Details
- Foundation area: 0
- Parcel number: M:60 B:H L:21.01,4074802
- Zoning: R
Construction
Type & style
- Home type: SingleFamily
- Architectural style: Colonial
- Property subtype: Single Family Residence
Materials
- Conventional (2x4-2x6)
- Foundation: Concrete Perimeter
- Roof: Shingle
Condition
- Year built: 2003
Utilities & green energy
- Electric: Circuit Breakers, 200+ Amp Service
- Sewer: Public Sewer
- Water: Public
- Utilities for property: for Electric Range, for Electric Dryer, Washer Hookup
Community & neighborhood
Community
- Community features: Public Transportation, Shopping, Park, Walk/Jog Trails, Golf, Medical Facility, Laundromat, Bike Path, Conservation Area, Highway Access, House of Worship, Public School
Location
- Region: Rutland
Other
Other facts
- Road surface type: Paved
Price history
| Date | Event | Price |
|---|---|---|
| 7/7/2025 | Sold | $640,000+6.7%$285/sqft |
Source: MLS PIN #73380269 | ||
| 6/6/2025 | Contingent | $599,900$267/sqft |
Source: MLS PIN #73380269 | ||
| 5/27/2025 | Listed for sale | $599,900+89.1%$267/sqft |
Source: MLS PIN #73380269 | ||
| 6/27/2003 | Sold | $317,183$141/sqft |
Source: Public Record | ||
Public tax history
| Year | Property taxes | Tax assessment |
|---|---|---|
| 2025 | $7,211 +1.9% | $506,400 +6.1% |
| 2024 | $7,078 +8% | $477,300 -0.1% |
| 2023 | $6,553 +7.2% | $477,600 +23.3% |
Find assessor info on the county website
Neighborhood: 01543
Nearby schools
GreatSchools rating
- 6/10Glenwood Elementary SchoolGrades: 3-5Distance: 1.5 mi
- 6/10Central Tree Middle SchoolGrades: 6-8Distance: 1.7 mi
- 7/10Wachusett Regional High SchoolGrades: 9-12Distance: 3 mi
Schools provided by the listing agent
- Elementary: Naquag/Glenwood
- Middle: Central Tree
- High: Wachusett
Source: MLS PIN. This data may not be complete. We recommend contacting the local school district to confirm school assignments for this home.

Get pre-qualified for a loan
At Zillow Home Loans, we can pre-qualify you in as little as 5 minutes with no impact to your credit score.An equal housing lender. NMLS #10287.
Sell for more on Zillow
Get a free Zillow Showcase℠ listing and you could sell for .
$652,400
2% more+ $13,048
With Zillow Showcase(estimated)
$665,448