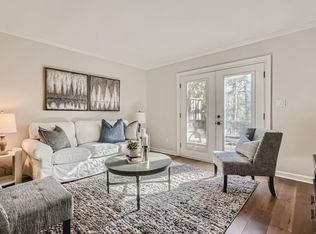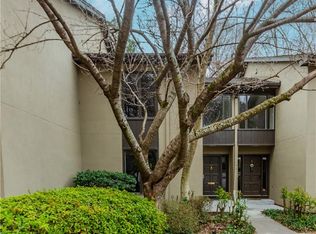Closed
$399,900
18 Ivy Rdg NE, Atlanta, GA 30342
3beds
1,982sqft
Condominium, Residential, Townhouse
Built in 1972
1,960.2 Square Feet Lot
$400,300 Zestimate®
$202/sqft
$3,521 Estimated rent
Home value
$400,300
$368,000 - $436,000
$3,521/mo
Zestimate® history
Loading...
Owner options
Explore your selling options
What's special
Welcome home to The Ivys. This lovely townhouse has 3 bedrooms 3.5 bathrooms and could not be in a more prime location! The Ivys community offers a beautiful pool, tennis courts and a clubhouse. If you are sitting on your private back patio you can easily forget that you are in the heart of Buckhead as you are surrounded by the serene sounds of nature & relaxing green space. The kitchen has new quartz countertops, cabinets, flooring and appliances. The kitchen is open to the dining room and living room that features brand-new French doors to the deck. Plenty of windows allows for natural light throughout the home. Hardwood & tile flooring throughout the main level. Once you head upstairs you will find two bedrooms both with en suite bathrooms. Plenty of closet space and storage space throughout the home. Downstairs you will find a newly updated room that can be used as a bedroom, office, media room, gym and has a gorgeous en-suite bathroom. The lower level also features a laundry room with laundry chute. This home has 2 assigned parking spaces located by your front door. The HOA fee covers your exterior maintenance, landscaping, roof, siding, exterior pest control, pool and tennis courts. This spacious townhome & Buckhead location is truly unbeatable!
Zillow last checked: 8 hours ago
Listing updated: June 02, 2025 at 11:06pm
Listing Provided by:
LYNNE CHERRINGTON,
Berkshire Hathaway HomeServices Georgia Properties
Bought with:
JOY MCGRAW, 298456
Real Estate REFINED
Source: FMLS GA,MLS#: 7503619
Facts & features
Interior
Bedrooms & bathrooms
- Bedrooms: 3
- Bathrooms: 4
- Full bathrooms: 3
- 1/2 bathrooms: 1
Primary bedroom
- Features: Roommate Floor Plan
- Level: Roommate Floor Plan
Bedroom
- Features: Roommate Floor Plan
Primary bathroom
- Features: Shower Only
Dining room
- Features: Separate Dining Room
Kitchen
- Features: Cabinets White, Solid Surface Counters
Heating
- Central, Electric, Forced Air
Cooling
- Central Air, Electric
Appliances
- Included: Dishwasher, Disposal, Dryer, Electric Range, Gas Water Heater, Microwave, Refrigerator, Self Cleaning Oven
- Laundry: In Basement, Laundry Chute, Laundry Room
Features
- High Speed Internet, Walk-In Closet(s)
- Flooring: Carpet, Ceramic Tile, Hardwood, Vinyl
- Basement: Daylight,Finished Bath
- Has fireplace: No
- Fireplace features: None
- Common walls with other units/homes: 2+ Common Walls
Interior area
- Total structure area: 1,982
- Total interior livable area: 1,982 sqft
- Finished area above ground: 1,982
- Finished area below ground: 0
Property
Parking
- Total spaces: 2
- Parking features: Assigned, Kitchen Level, Level Driveway
- Has uncovered spaces: Yes
Accessibility
- Accessibility features: None
Features
- Levels: Three Or More
- Patio & porch: Deck
- Exterior features: Rain Gutters
- Pool features: None
- Spa features: None
- Fencing: None
- Has view: Yes
- View description: Trees/Woods
- Waterfront features: None
- Body of water: None
Lot
- Size: 1,960 sqft
- Features: Private, Wooded
Details
- Additional structures: None
- Additional parcels included: 2091436
- Parcel number: 17 009700090256
- Other equipment: None
- Horse amenities: None
Construction
Type & style
- Home type: Townhouse
- Architectural style: Townhouse,Traditional
- Property subtype: Condominium, Residential, Townhouse
- Attached to another structure: Yes
Materials
- Stucco
- Foundation: Concrete Perimeter
- Roof: Composition
Condition
- Updated/Remodeled
- New construction: No
- Year built: 1972
Details
- Warranty included: Yes
Utilities & green energy
- Electric: 110 Volts, 220 Volts
- Sewer: Public Sewer
- Water: Public
- Utilities for property: Cable Available, Electricity Available, Natural Gas Available, Sewer Available, Water Available
Green energy
- Energy efficient items: None
- Energy generation: None
Community & neighborhood
Security
- Security features: Carbon Monoxide Detector(s), Fire Alarm
Community
- Community features: Homeowners Assoc, Near Public Transport, Near Schools, Near Shopping, Playground, Pool, Sidewalks, Street Lights, Tennis Court(s)
Location
- Region: Atlanta
- Subdivision: The Ivys
HOA & financial
HOA
- Has HOA: Yes
- HOA fee: $466 monthly
- Services included: Insurance, Maintenance Grounds, Pest Control, Swim, Tennis, Trash
- Association phone: 404-835-9100
Other
Other facts
- Ownership: Condominium
- Road surface type: Asphalt, Paved
Price history
| Date | Event | Price |
|---|---|---|
| 5/28/2025 | Sold | $399,900$202/sqft |
Source: | ||
| 5/8/2025 | Listed for sale | $399,900$202/sqft |
Source: | ||
| 5/3/2025 | Pending sale | $399,900$202/sqft |
Source: | ||
| 4/14/2025 | Price change | $399,900-2.2%$202/sqft |
Source: | ||
| 4/3/2025 | Price change | $409,000-1.4%$206/sqft |
Source: | ||
Public tax history
| Year | Property taxes | Tax assessment |
|---|---|---|
| 2024 | $5,765 +41.6% | $199,880 |
| 2023 | $4,072 -10.1% | $199,880 |
| 2022 | $4,528 +1.6% | $199,880 +29.7% |
Find assessor info on the county website
Neighborhood: North Buckhead
Nearby schools
GreatSchools rating
- 6/10Smith Elementary SchoolGrades: PK-5Distance: 0.2 mi
- 6/10Sutton Middle SchoolGrades: 6-8Distance: 2.4 mi
- 8/10North Atlanta High SchoolGrades: 9-12Distance: 3.9 mi
Schools provided by the listing agent
- Elementary: Sarah Rawson Smith
- Middle: Willis A. Sutton
- High: North Atlanta
Source: FMLS GA. This data may not be complete. We recommend contacting the local school district to confirm school assignments for this home.
Get a cash offer in 3 minutes
Find out how much your home could sell for in as little as 3 minutes with a no-obligation cash offer.
Estimated market value
$400,300
Get a cash offer in 3 minutes
Find out how much your home could sell for in as little as 3 minutes with a no-obligation cash offer.
Estimated market value
$400,300

