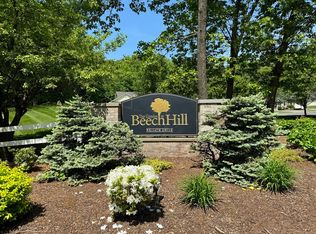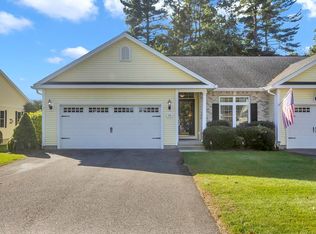Sold for $439,900 on 06/14/24
$439,900
18 Ivy Hollow Rd #18, West Springfield, MA 01089
2beds
1,759sqft
Condominium
Built in 2012
-- sqft lot
$-- Zestimate®
$250/sqft
$-- Estimated rent
Home value
Not available
Estimated sales range
Not available
Not available
Zestimate® history
Loading...
Owner options
Explore your selling options
What's special
Welcome to West Springfield's most desirable, "The Condos at Beech Hill" a 55+ Community! This expansive and beautifully appointed garden style condo with direct access from the 2 car garage makes it ideal for easy one floor living! Featuring high efficient American Standard Gas Heat, Navien Tankless Hot Water & Central Air! A captivating condo w/soaring cathedral ceilings boasting a chef's kitchen complete w/stainless appliances, granite counters, & an oversized dining bar is all open to the show stopping greatrm w/wood flrs, inviting dinrm, living rm area w/classic gas fireplace. French Drs to a relaxing den leads to a private composite deck faces the woods. Sweet dreams in the primary bedrm w/tray ceiling, ensuite bathrm w/double vanity, glass enclosed shower, & deep walk in closet. A large 2nd bedrm w/wd flrs & walk in closet adjoins guest bathrm & handy 1st flr laundry. Plus a simply-finished rec-room area in the full walk-out basement has so much potential! Live, Laugh & Enjoy!
Zillow last checked: 8 hours ago
Listing updated: June 14, 2024 at 08:28am
Listed by:
Kelley & Katzer Team 413-209-9933,
Kelley & Katzer Real Estate, LLC 413-209-9933,
Natalie Murphy 413-875-5453
Bought with:
Laura Kuhnel
Coldwell Banker Realty - Western MA
Source: MLS PIN,MLS#: 73232196
Facts & features
Interior
Bedrooms & bathrooms
- Bedrooms: 2
- Bathrooms: 2
- Full bathrooms: 2
- Main level bathrooms: 2
- Main level bedrooms: 2
Primary bedroom
- Features: Bathroom - Full, Ceiling Fan(s), Walk-In Closet(s), Closet, Flooring - Wall to Wall Carpet, Double Vanity, Remodeled, Lighting - Overhead, Crown Molding, Closet - Double, Tray Ceiling(s)
- Level: Main,First
- Area: 260
- Dimensions: 20 x 13
Bedroom 2
- Features: Bathroom - Full, Walk-In Closet(s), Flooring - Hardwood, Remodeled, Lighting - Overhead
- Level: Main,First
- Area: 180
- Dimensions: 15 x 12
Primary bathroom
- Features: Yes
Bathroom 1
- Features: Bathroom - Full, Bathroom - With Tub & Shower, Closet, Flooring - Stone/Ceramic Tile, Countertops - Stone/Granite/Solid, Cabinets - Upgraded, Dryer Hookup - Electric, Dryer Hookup - Gas, Remodeled, Washer Hookup, Lighting - Sconce
- Level: Main,First
- Area: 56
- Dimensions: 7 x 8
Bathroom 2
- Features: Bathroom - Full, Bathroom - Double Vanity/Sink, Bathroom - With Shower Stall, Walk-In Closet(s), Flooring - Stone/Ceramic Tile, Countertops - Stone/Granite/Solid, Cabinets - Upgraded, Remodeled, Lighting - Sconce
- Level: Main,First
- Area: 77
- Dimensions: 11 x 7
Dining room
- Features: Cathedral Ceiling(s), Flooring - Hardwood, Open Floorplan, Recessed Lighting, Remodeled, Lighting - Pendant
- Level: Main,First
- Area: 209
- Dimensions: 11 x 19
Kitchen
- Features: Flooring - Hardwood, Dining Area, Countertops - Stone/Granite/Solid, Breakfast Bar / Nook, Cabinets - Upgraded, Exterior Access, Open Floorplan, Recessed Lighting, Remodeled, Stainless Steel Appliances, Lighting - Pendant, Half Vaulted Ceiling(s)
- Level: Main,First
- Area: 209
- Dimensions: 19 x 11
Living room
- Features: Skylight, Cathedral Ceiling(s), Ceiling Fan(s), Vaulted Ceiling(s), Closet/Cabinets - Custom Built, Flooring - Hardwood, French Doors, Cable Hookup, Open Floorplan, Recessed Lighting, Remodeled, Lighting - Overhead
- Level: Main,First
- Area: 272
- Dimensions: 16 x 17
Heating
- Forced Air, Natural Gas
Cooling
- Central Air
Appliances
- Laundry: Main Level, Electric Dryer Hookup, Washer Hookup, First Floor, In Unit
Features
- Open Floorplan, Lighting - Overhead, Closet, Den, Foyer, Central Vacuum
- Flooring: Tile, Carpet, Hardwood, Flooring - Hardwood
- Doors: French Doors, Insulated Doors, Storm Door(s)
- Windows: Insulated Windows
- Has basement: Yes
- Number of fireplaces: 1
- Fireplace features: Living Room
- Common walls with other units/homes: 2+ Common Walls
Interior area
- Total structure area: 1,759
- Total interior livable area: 1,759 sqft
Property
Parking
- Total spaces: 4
- Parking features: Attached, Garage Door Opener, Off Street, Guest, Paved
- Attached garage spaces: 2
- Uncovered spaces: 2
Features
- Entry location: Unit Placement(Ground,Walkout,Garden)
- Patio & porch: Deck - Composite
- Exterior features: Balcony / Deck, Deck - Composite, Rain Gutters, Professional Landscaping, Sprinkler System
Details
- Parcel number: M:00C01 B:00119 L:06001,4896761
- Zoning: IP
Construction
Type & style
- Home type: Condo
- Property subtype: Condominium
- Attached to another structure: Yes
Materials
- Frame
- Roof: Shingle
Condition
- Year built: 2012
Utilities & green energy
- Electric: Circuit Breakers
- Sewer: Public Sewer
- Water: Public
- Utilities for property: for Electric Range, for Electric Dryer, Washer Hookup
Green energy
- Energy efficient items: Partial, Thermostat
Community & neighborhood
Community
- Community features: Public Transportation, Shopping, Park, Walk/Jog Trails, Golf, Medical Facility, Laundromat, Bike Path, Highway Access, House of Worship, Private School, Public School, Adult Community
Senior living
- Senior community: Yes
Location
- Region: West Springfield
HOA & financial
HOA
- HOA fee: $325 monthly
- Services included: Water, Sewer, Insurance, Maintenance Structure, Road Maintenance, Maintenance Grounds, Snow Removal
Price history
| Date | Event | Price |
|---|---|---|
| 6/14/2024 | Sold | $439,900$250/sqft |
Source: MLS PIN #73232196 | ||
| 5/9/2024 | Contingent | $439,900$250/sqft |
Source: MLS PIN #73232196 | ||
| 5/2/2024 | Listed for sale | $439,900$250/sqft |
Source: MLS PIN #73232196 | ||
Public tax history
Tax history is unavailable.
Neighborhood: 01089
Nearby schools
GreatSchools rating
- NAJohn Ashley SchoolGrades: PK-KDistance: 0.3 mi
- 4/10West Springfield Middle SchoolGrades: 6-8Distance: 1.5 mi
- 5/10West Springfield High SchoolGrades: 9-12Distance: 1.8 mi

Get pre-qualified for a loan
At Zillow Home Loans, we can pre-qualify you in as little as 5 minutes with no impact to your credit score.An equal housing lender. NMLS #10287.

