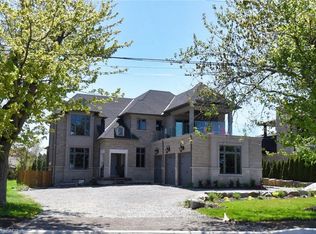Sold for $799,000 on 03/14/25
C$799,000
18 Irving Pl, Hamilton, ON L8T 3R3
3beds
1,396sqft
Single Family Residence, Residential
Built in 1953
5,494.92 Square Feet Lot
$-- Zestimate®
C$572/sqft
$-- Estimated rent
Home value
Not available
Estimated sales range
Not available
Not available
Loading...
Owner options
Explore your selling options
What's special
Welcome to 18 Irving Place—an impeccably kept brick bungalow with excellent curb appeal nestled in the heart of the highly desirable Hamilton Mountain neighborhood, where city conveniences meet peaceful suburban charm. Situated on a private corner lot, this stunning home offers great value with its spacious 1300 sq ft main floor, featuring an open-concept living and dining room with a cozy gas fireplace, leading to a large, updated kitchen complete with an island and abundant cupboard space. The finished basement extends the living space with a generously sized rec room and an office that could easily double as a bedroom, providing flexibility for your family’s needs. Additional highlights include a deep garage (12 ft x 29 ft) and a 12 ft x 10 ft storage/workshop area, perfect for hobbyists and ample storage. Step outside to your private backyard retreat, complete with a two-tiered deck and an above-ground pool (with a new liner installed in 2022), ideal for relaxing summer days. Imagine starting each morning on the charming front porch with a coffee in hand as the sun rises over this tranquil neighborhood. This home is conveniently located close to parks, schools, and shopping, making it perfect for families and professionals alike. Don’t miss the opportunity to own this beautiful property that combines comfort, style, and great value. Schedule your private showing today and see everything this home has to offer!
Zillow last checked: 8 hours ago
Listing updated: August 21, 2025 at 09:17am
Listed by:
Robert James, Salesperson,
Royal LePage NRC Realty Inc.
Source: ITSO,MLS®#: 40667730Originating MLS®#: Cornerstone Association of REALTORS®
Facts & features
Interior
Bedrooms & bathrooms
- Bedrooms: 3
- Bathrooms: 2
- Full bathrooms: 2
- Main level bathrooms: 2
- Main level bedrooms: 3
Other
- Level: Main
Bedroom
- Level: Main
Bedroom
- Level: Main
Bathroom
- Features: 4-Piece
- Level: Main
Bathroom
- Description: 4 Pc ensuite bath.
- Features: 4-Piece, Ensuite
- Level: Main
Other
- Level: Basement
Den
- Description: Could be a bedroom as well.
- Level: Basement
Dining room
- Description: Open concept living room/dining room. With sliding glass doors leading to large deck and above ground pool. Great for entertaining.
- Level: Main
Eat in kitchen
- Description: Open Concept Kitchen with Island with loads of cabnetry
- Level: Main
Foyer
- Level: Main
Laundry
- Level: Basement
Living room
- Description: Cove ceilings
- Level: Main
Recreation room
- Level: Basement
Storage
- Level: Basement
Heating
- Forced Air, Natural Gas
Cooling
- Central Air
Appliances
- Included: Water Heater, Dishwasher, Dryer, Stove, Washer
- Laundry: In Basement
Features
- Basement: Full,Finished
- Number of fireplaces: 1
- Fireplace features: Gas
Interior area
- Total structure area: 1,760
- Total interior livable area: 1,396 sqft
- Finished area above ground: 1,396
- Finished area below ground: 364
Property
Parking
- Total spaces: 4
- Parking features: Attached Garage, Built-In, Private Drive Double Wide
- Attached garage spaces: 1
- Uncovered spaces: 3
Features
- Patio & porch: Deck
- Has private pool: Yes
- Pool features: Above Ground
- Frontage type: West
- Frontage length: 51.79
Lot
- Size: 5,494 sqft
- Dimensions: 106.1 x 51.79
- Features: Urban, Rectangular, Corner Lot, Quiet Area, Rec./Community Centre, Schools, Shopping Nearby
Details
- Parcel number: 170660040
- Zoning: C
- Other equipment: Pool Equipment
Construction
Type & style
- Home type: SingleFamily
- Architectural style: Bungalow
- Property subtype: Single Family Residence, Residential
Materials
- Brick
- Foundation: Block
- Roof: Asphalt Shing
Condition
- 51-99 Years
- New construction: No
- Year built: 1953
Utilities & green energy
- Sewer: Sewer (Municipal)
- Water: Municipal
Community & neighborhood
Location
- Region: Hamilton
Price history
| Date | Event | Price |
|---|---|---|
| 3/14/2025 | Sold | C$799,000-0.1%C$572/sqft |
Source: ITSO #40667730 | ||
| 12/29/2024 | Price change | C$799,900-3%C$573/sqft |
Source: | ||
| 12/20/2024 | Price change | C$824,900-1.2%C$591/sqft |
Source: | ||
| 10/24/2024 | Listed for sale | C$834,900C$598/sqft |
Source: | ||
Public tax history
Tax history is unavailable.
Neighborhood: Sunninghill
Nearby schools
GreatSchools rating
No schools nearby
We couldn't find any schools near this home.
Schools provided by the listing agent
- Elementary: St Margaret Mary/Highview
- High: St. Jean De Brebeuf/Sherwood
Source: ITSO. This data may not be complete. We recommend contacting the local school district to confirm school assignments for this home.
