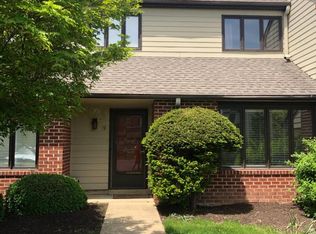Sold for $500,000
$500,000
18 Ingham Way, New Hope, PA 18938
3beds
1,604sqft
Townhouse
Built in 1983
-- sqft lot
$573,400 Zestimate®
$312/sqft
$3,754 Estimated rent
Home value
$573,400
$545,000 - $602,000
$3,754/mo
Zestimate® history
Loading...
Owner options
Explore your selling options
What's special
Welcome to the private community of Ingham Mews and the extremely quiet of the preserved land out the back. Located less than 2 miles from the center of New Hope, and in the New Hope-Solebury School District, this updated 3 bedroom, 2.5 bathroom awaits. Entering the front door, the large living room and sitting room feature high ceilings, recessed lighting, built-ins, and a wood burning fireplace. Walking down the hall there is a pantry and an updated powder room. Continue on into the large dining area with sliders out to a private deck and views to backyard and woods beyond. The updated kitchen features granite counters, new refrigerator, dishwasher and oven. There is also a laundry room on this level. Head upstairs to the bright primary bedroom featuring walk-in dressing area with closets, an updated, en-suite bathroom, and lots of windows with views of nature. On the other side of this floor is another spacious and bright bedroom with 2 large closets and an alcove area, perfect for a home office, and an updated, full bathroom. Continue up to the 3rd floor to an enormous loft like 3rd bedroom with its own large walk in closet. This townhome features an oversized, 1-car garage, and an assigned parking spot. The community features a pool and tennis court. Close to all shopping, galleries, parks, theaters, and easy commutes to NYC, Philadelphia, Princeton, and the shore. Owner is a PA licensed agent.
Zillow last checked: 8 hours ago
Listing updated: May 31, 2023 at 07:20am
Listed by:
Eric Feiner 215-962-6515,
Compass RE,
Co-Listing Agent: Justin Henry Clark 609-789-8387,
Compass RE
Bought with:
Donna Lacey, 0450308
Addison Wolfe Real Estate
Source: Bright MLS,MLS#: PABU2047202
Facts & features
Interior
Bedrooms & bathrooms
- Bedrooms: 3
- Bathrooms: 3
- Full bathrooms: 2
- 1/2 bathrooms: 1
- Main level bathrooms: 1
Basement
- Area: 0
Heating
- Heat Pump, Forced Air, Electric
Cooling
- Central Air, Electric
Appliances
- Included: Built-In Range, Self Cleaning Oven, Dishwasher, Refrigerator, Disposal, Electric Water Heater
- Laundry: Main Level
Features
- Primary Bath(s), Bathroom - Stall Shower, Breakfast Area, 2 Story Ceilings, Dry Wall
- Flooring: Wood, Carpet, Tile/Brick
- Windows: Skylight(s)
- Has basement: No
- Number of fireplaces: 1
Interior area
- Total structure area: 1,604
- Total interior livable area: 1,604 sqft
- Finished area above ground: 1,604
- Finished area below ground: 0
Property
Parking
- Total spaces: 1
- Parking features: Garage Faces Front, Garage Door Opener, Oversized, Asphalt, Paved, Private, Assigned, Detached
- Garage spaces: 1
- Has uncovered spaces: Yes
- Details: Assigned Parking
Accessibility
- Accessibility features: None
Features
- Levels: Three
- Stories: 3
- Patio & porch: Deck
- Pool features: Community
- Has view: Yes
- View description: Garden, Scenic Vista, Trees/Woods
Details
- Additional structures: Above Grade, Below Grade
- Parcel number: 41026031
- Zoning: RDD
- Special conditions: Standard
Construction
Type & style
- Home type: Townhouse
- Architectural style: Colonial,Contemporary,Loft
- Property subtype: Townhouse
Materials
- Frame
- Foundation: Slab
- Roof: Shingle
Condition
- Excellent
- New construction: No
- Year built: 1983
Utilities & green energy
- Electric: 200+ Amp Service
- Sewer: Public Sewer
- Water: Public
- Utilities for property: Cable Connected
Community & neighborhood
Security
- Security features: Security System
Location
- Region: New Hope
- Subdivision: Ingham Mews
- Municipality: SOLEBURY TWP
HOA & financial
HOA
- Has HOA: Yes
- HOA fee: $473 monthly
- Amenities included: Pool, Tennis Court(s)
- Services included: Pool(s), Common Area Maintenance, Maintenance Structure, Maintenance Grounds, Snow Removal, Trash, Sewer, Parking Fee
Other
Other facts
- Listing agreement: Exclusive Right To Sell
- Listing terms: Conventional
- Ownership: Condominium
Price history
| Date | Event | Price |
|---|---|---|
| 5/31/2023 | Sold | $500,000-2.9%$312/sqft |
Source: | ||
| 5/21/2023 | Pending sale | $514,900$321/sqft |
Source: | ||
| 5/15/2023 | Listed for sale | $514,900$321/sqft |
Source: | ||
| 5/9/2023 | Contingent | $514,900$321/sqft |
Source: | ||
| 4/25/2023 | Price change | $514,900-3.8%$321/sqft |
Source: | ||
Public tax history
| Year | Property taxes | Tax assessment |
|---|---|---|
| 2025 | $5,592 +0.7% | $33,040 |
| 2024 | $5,555 +5.4% | $33,040 |
| 2023 | $5,270 +0.7% | $33,040 |
Find assessor info on the county website
Neighborhood: 18938
Nearby schools
GreatSchools rating
- 7/10New Hope-Solebury Upper El SchoolGrades: 3-5Distance: 1.4 mi
- 8/10New Hope-Solebury Middle SchoolGrades: 6-8Distance: 1.3 mi
- 8/10New Hope-Solebury High SchoolGrades: 9-12Distance: 1.3 mi
Schools provided by the listing agent
- High: New Hope-solebury
- District: New Hope-solebury
Source: Bright MLS. This data may not be complete. We recommend contacting the local school district to confirm school assignments for this home.
Get a cash offer in 3 minutes
Find out how much your home could sell for in as little as 3 minutes with a no-obligation cash offer.
Estimated market value$573,400
Get a cash offer in 3 minutes
Find out how much your home could sell for in as little as 3 minutes with a no-obligation cash offer.
Estimated market value
$573,400
