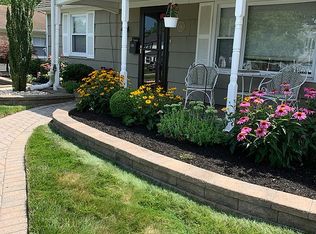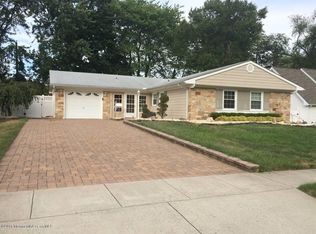Meticulously kept ranch model in desirable I-section of Strathmore. Block lined driveway w/direct garage and covered paver patio. This 3 bed/2bath home has been updated. Dining/Living room combo open floor plan - electric fireplace in living room. Spacious eat in kitchen with sliders to beautiful yard space. Enjoy dining inside or your outdoor space with covered paver patio and natural gas grill - perfect for entertaining with this natural flow. Outdoor space features matured landscaping surrounding home, block planters in backyard as well as block fire pit. Motion sensor lighting. Underground sprinklers. Direct entry garage offers built in cabinets, shelving,polyaspartic floor covering. Convenient to public transportation
This property is off market, which means it's not currently listed for sale or rent on Zillow. This may be different from what's available on other websites or public sources.

