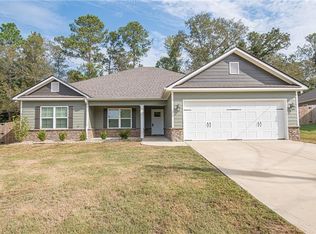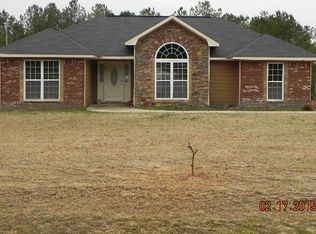Sold for $290,000 on 05/31/24
$290,000
18 Ihagee Creek Cir, Fort Mitchell, AL 36856
4beds
2,139sqft
Single Family Residence
Built in 2020
0.41 Acres Lot
$302,100 Zestimate®
$136/sqft
$2,004 Estimated rent
Home value
$302,100
Estimated sales range
Not available
$2,004/mo
Zestimate® history
Loading...
Owner options
Explore your selling options
What's special
MODERN Craftsman style split bedroom floorplan is MOVE-IN READY with quick access to Fort Moore's west gate! Natural light abounds as the heart of the home unfolds—a spacious living area adorned by stylish LVP flooring where family and friends gather to share laughter and stories! Kitchen creativity & style mingle effortlessly amidst Granite countertops, Subway tiled backsplash, large Island & Stainless Steel appliances that gleam under the soft glow of recessed lights, nearby your open-concept dining space with gorgeous pendant lighting. Oversized master bedroom promises relaxation with its generous proportions offering a haven for rest and rejuvenation! Both bathrooms boast dual vanities, while the master bathroom has TWO walk-in closets! Covered rear porch overlooks level, private, fenced backyard that's ready for summer fun...schedule a tour & submit your offer today!
Zillow last checked: 8 hours ago
Listing updated: March 20, 2025 at 08:23pm
Listed by:
Danielle Hinson Moore 706-221-6900,
Keller Williams Realty River Cities
Bought with:
Keller Williams Realty River Cities
Source: CBORGA,MLS#: 211543
Facts & features
Interior
Bedrooms & bathrooms
- Bedrooms: 4
- Bathrooms: 2
- Full bathrooms: 2
Primary bathroom
- Features: Double Vanity, Other-See Remarks
Dining room
- Features: Separate
Heating
- Electric
Cooling
- Ceiling Fan(s), Central Electric
Appliances
- Laundry: Laundry Room
Features
- High Ceilings, Walk-In Closet(s), Double Vanity, Entrance Foyer, Tray Ceiling(s), Other-See Remarks
- Windows: Thermo Pane
- Has fireplace: No
Interior area
- Total structure area: 2,139
- Total interior livable area: 2,139 sqft
Property
Parking
- Total spaces: 2
- Parking features: Attached, 2-Garage, Level Driveway
- Attached garage spaces: 2
- Has uncovered spaces: Yes
Accessibility
- Accessibility features: Accessible Stairway
Features
- Levels: One
- Exterior features: Other-See Remarks
- Fencing: Fenced
Lot
- Size: 0.41 Acres
- Features: Private Backyard, Other-See Remarks
Details
- Parcel number: 2001010000004
Construction
Type & style
- Home type: SingleFamily
- Architectural style: Ranch
- Property subtype: Single Family Residence
Materials
- Cement Siding, Stone
Condition
- New construction: No
- Year built: 2020
Utilities & green energy
- Sewer: Septic Tank
- Water: Public
Community & neighborhood
Security
- Security features: None
Location
- Region: Fort Mitchell
- Subdivision: Rural
Price history
| Date | Event | Price |
|---|---|---|
| 5/31/2024 | Sold | $290,000$136/sqft |
Source: | ||
| 5/3/2024 | Pending sale | $290,000$136/sqft |
Source: | ||
| 5/2/2024 | Listed for sale | $290,000+7.4%$136/sqft |
Source: | ||
| 8/28/2023 | Contingent | $270,000$126/sqft |
Source: | ||
| 8/28/2023 | Pending sale | $270,000$126/sqft |
Source: | ||
Public tax history
| Year | Property taxes | Tax assessment |
|---|---|---|
| 2024 | $1,938 +110.3% | $53,820 +99.5% |
| 2023 | $921 +19.1% | $26,980 +17.9% |
| 2022 | $774 +850.9% | $22,880 +912.4% |
Find assessor info on the county website
Neighborhood: 36856
Nearby schools
GreatSchools rating
- 3/10Mt Olive Primary SchoolGrades: PK-2Distance: 9.4 mi
- 3/10Russell Co Middle SchoolGrades: 6-8Distance: 12.7 mi
- 3/10Russell Co High SchoolGrades: 9-12Distance: 12.5 mi

Get pre-qualified for a loan
At Zillow Home Loans, we can pre-qualify you in as little as 5 minutes with no impact to your credit score.An equal housing lender. NMLS #10287.
Sell for more on Zillow
Get a free Zillow Showcase℠ listing and you could sell for .
$302,100
2% more+ $6,042
With Zillow Showcase(estimated)
$308,142

