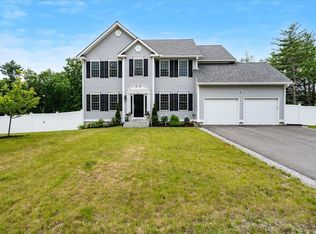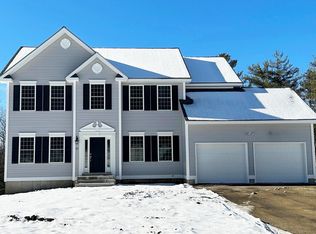Closed
Listed by:
Moe Archambault,
Moe Marketing Realty Group 603-644-2227
Bought with: Keller Williams Realty-Metropolitan
$759,900
18 Huntington Ridge Road #3, Bedford, NH 03110
4beds
2,406sqft
Single Family Residence
Built in 2023
0.9 Acres Lot
$858,500 Zestimate®
$316/sqft
$4,209 Estimated rent
Home value
$858,500
$816,000 - $901,000
$4,209/mo
Zestimate® history
Loading...
Owner options
Explore your selling options
What's special
Welcome to HUNTINGTON RIDGE of BEDFORD! BRAND NEW 4 BEDROOM HOME. Another quality built LaMontagne Builders home is sure to impress Quality Craftsman Finishes with next generation of energy efficient standards and Insulation Techniques that Save You Money! Enjoy an open floor plan designed to suit today’s lifestyle with gleaming hardwood floors that spills out in every direction, even up the stairs and upper hall. The kitchen is perfect for the budding chef with custom crafted white cabinets with designer center island and Quartz Countertops and Stainless Steel appliances. Melt into the couch and relax after a long day next to a cozy gas fireplace. 1st floor flex room which is ideal for the kids play room or home office. High style 9 foot 1st floor ceilings and multiple baths and convenient 2nd floor laundry room. 2nd floor offers 4 ample sized bedroom with a gorgeous primary suite with enormous walk-in closet, double sinks and a 5ft walk-in tiled shower. Personalized options galore for the look you want. The location is positively ideal, close to shopping, schools, restaurants and highways.
Zillow last checked: 8 hours ago
Listing updated: January 23, 2023 at 01:10pm
Listed by:
Moe Archambault,
Moe Marketing Realty Group 603-644-2227
Bought with:
Caroline Verow
Keller Williams Realty-Metropolitan
Source: PrimeMLS,MLS#: 4929181
Facts & features
Interior
Bedrooms & bathrooms
- Bedrooms: 4
- Bathrooms: 3
- Full bathrooms: 1
- 3/4 bathrooms: 1
- 1/2 bathrooms: 1
Heating
- Propane, Hot Air, Zoned
Cooling
- Central Air
Appliances
- Included: Dishwasher, Microwave, Gas Range, Propane Water Heater, Instant Hot Water
- Laundry: 2nd Floor Laundry
Features
- Dining Area, Primary BR w/ BA, Walk-In Closet(s)
- Flooring: Carpet, Hardwood, Tile
- Basement: Bulkhead,Concrete,Walk-Up Access
- Has fireplace: Yes
- Fireplace features: Gas
Interior area
- Total structure area: 3,609
- Total interior livable area: 2,406 sqft
- Finished area above ground: 2,406
- Finished area below ground: 0
Property
Parking
- Total spaces: 2
- Parking features: Paved, Auto Open, Direct Entry, Driveway, Garage, Underground
- Garage spaces: 2
- Has uncovered spaces: Yes
Features
- Levels: Two
- Stories: 2
- Exterior features: Deck
- Frontage length: Road frontage: 125
Lot
- Size: 0.90 Acres
- Features: Subdivided
Details
- Zoning description: Residential
Construction
Type & style
- Home type: SingleFamily
- Architectural style: Colonial
- Property subtype: Single Family Residence
Materials
- Wood Frame, Vinyl Siding
- Foundation: Concrete
- Roof: Architectural Shingle
Condition
- New construction: Yes
- Year built: 2023
Utilities & green energy
- Electric: 200+ Amp Service, Circuit Breakers
- Sewer: Private Sewer, Septic Tank
- Utilities for property: Underground Utilities
Community & neighborhood
Location
- Region: Bedford
- Subdivision: Huntington Ridge
HOA & financial
Other financial information
- Additional fee information: Fee: $850
Other
Other facts
- Road surface type: Paved
Price history
| Date | Event | Price |
|---|---|---|
| 1/23/2023 | Sold | $759,900$316/sqft |
Source: | ||
| 11/23/2022 | Contingent | $759,900$316/sqft |
Source: | ||
| 9/11/2022 | Listed for sale | $759,900$316/sqft |
Source: | ||
Public tax history
Tax history is unavailable.
Neighborhood: 03110
Nearby schools
GreatSchools rating
- 5/10Mckelvie Intermediate SchoolGrades: 5-6Distance: 3.7 mi
- 6/10Ross A. Lurgio Middle SchoolGrades: 7-8Distance: 3.1 mi
- 8/10Bedford High SchoolGrades: 9-12Distance: 3.1 mi
Schools provided by the listing agent
- Elementary: Peter Woodbury Sch
- Middle: McKelvie Intermediate School
- High: Bedford High School
- District: Bedford Sch District SAU #25
Source: PrimeMLS. This data may not be complete. We recommend contacting the local school district to confirm school assignments for this home.

Get pre-qualified for a loan
At Zillow Home Loans, we can pre-qualify you in as little as 5 minutes with no impact to your credit score.An equal housing lender. NMLS #10287.
Sell for more on Zillow
Get a free Zillow Showcase℠ listing and you could sell for .
$858,500
2% more+ $17,170
With Zillow Showcase(estimated)
$875,670
