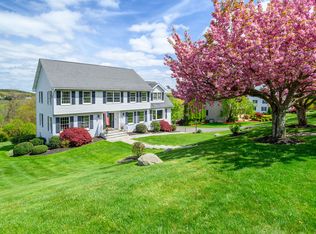Sold for $700,000 on 01/03/25
$700,000
18 Huntington Drive, Danbury, CT 06811
4beds
5,174sqft
Single Family Residence
Built in 1989
0.92 Acres Lot
$747,600 Zestimate®
$135/sqft
$5,865 Estimated rent
Home value
$747,600
$665,000 - $837,000
$5,865/mo
Zestimate® history
Loading...
Owner options
Explore your selling options
What's special
Welcome to Your Dream Home! Get ready to fall in love with this gorgeous 4-bedroom gem with stunning views, where comfort meets elegance in every corner! Cook up a storm in the spacious eat-in kitchen, perfect for family gatherings, or cozy up in the family room with its soaring ceilings and stunning stone fireplace. For those special occasions, entertain in style in the formal dining and living rooms, and start your mornings right in the bright and cheerful sunroom. The expansive primary suite is your personal retreat, and with three additional generously sized bedrooms, there's room for everyone. The finished lower level offers a rec-room or den and walks out to the patio, pool and hot tub. Outdoor living is a breeze with an upper-level deck, a charming patio, all set against serene and beautiful views. Located in an unbeatable spot, this home is a true must-see! Come and experience it for yourself-you won't want to leave!
Zillow last checked: 8 hours ago
Listing updated: January 05, 2025 at 07:17am
Listed by:
Danielle Rownin 203-767-3512,
Keller Williams Realty 203-438-9494,
Matthew Rownin 203-767-2361,
Keller Williams Realty
Bought with:
Kimona Hanson, RES.0810718
Howard Hanna Rand Realty
Source: Smart MLS,MLS#: 24046554
Facts & features
Interior
Bedrooms & bathrooms
- Bedrooms: 4
- Bathrooms: 4
- Full bathrooms: 2
- 1/2 bathrooms: 2
Primary bedroom
- Level: Upper
Primary bedroom
- Features: Vaulted Ceiling(s), Ceiling Fan(s), Full Bath, Walk-In Closet(s)
- Level: Upper
Bedroom
- Level: Upper
Bedroom
- Features: Ceiling Fan(s)
- Level: Upper
Primary bathroom
- Features: Stall Shower, Tile Floor
- Level: Upper
Bathroom
- Features: Tile Floor
- Level: Main
Bathroom
- Features: Vaulted Ceiling(s), Double-Sink, Tile Floor
- Level: Upper
Bathroom
- Features: Tile Floor
- Level: Lower
Dining room
- Features: Hardwood Floor
- Level: Main
Family room
- Features: Vaulted Ceiling(s), Bookcases, Ceiling Fan(s), Fireplace
- Level: Main
Kitchen
- Features: Kitchen Island, Tile Floor
- Level: Main
Living room
- Features: Hardwood Floor
- Level: Main
Office
- Level: Upper
Rec play room
- Level: Lower
Heating
- Baseboard, Forced Air, Zoned, Oil
Cooling
- Ceiling Fan(s), Central Air, Zoned
Appliances
- Included: Oven/Range, Microwave, Refrigerator, Dishwasher, Washer, Dryer, Electric Water Heater, Water Heater
- Laundry: Main Level
Features
- Entrance Foyer
- Basement: Full
- Attic: Storage,Pull Down Stairs
- Number of fireplaces: 1
Interior area
- Total structure area: 5,174
- Total interior livable area: 5,174 sqft
- Finished area above ground: 3,428
- Finished area below ground: 1,746
Property
Parking
- Total spaces: 2
- Parking features: Attached, Paved, Driveway, Private
- Attached garage spaces: 2
- Has uncovered spaces: Yes
Features
- Patio & porch: Deck, Covered, Patio
- Has private pool: Yes
- Pool features: Heated, In Ground
- Fencing: Partial
Lot
- Size: 0.92 Acres
- Features: Subdivided, Dry, Landscaped
Details
- Additional structures: Shed(s)
- Parcel number: 69383
- Zoning: Res
Construction
Type & style
- Home type: SingleFamily
- Architectural style: Colonial,Contemporary
- Property subtype: Single Family Residence
Materials
- Wood Siding
- Foundation: Concrete Perimeter
- Roof: Asphalt
Condition
- New construction: No
- Year built: 1989
Utilities & green energy
- Sewer: Septic Tank
- Water: Well
Community & neighborhood
Location
- Region: Danbury
Price history
| Date | Event | Price |
|---|---|---|
| 1/3/2025 | Sold | $700,000+0.1%$135/sqft |
Source: | ||
| 11/7/2024 | Price change | $699,000-6.8%$135/sqft |
Source: | ||
| 10/4/2024 | Price change | $750,000-6.1%$145/sqft |
Source: | ||
| 9/26/2024 | Listed for sale | $799,000+59.1%$154/sqft |
Source: | ||
| 9/3/2019 | Sold | $502,250-3.3%$97/sqft |
Source: | ||
Public tax history
| Year | Property taxes | Tax assessment |
|---|---|---|
| 2025 | $12,326 +2.3% | $493,220 |
| 2024 | $12,054 +4.8% | $493,220 |
| 2023 | $11,507 +8% | $493,220 +30.7% |
Find assessor info on the county website
Neighborhood: 06811
Nearby schools
GreatSchools rating
- 4/10Pembroke SchoolGrades: K-5Distance: 0.9 mi
- 2/10Broadview Middle SchoolGrades: 6-8Distance: 3.5 mi
- 2/10Danbury High SchoolGrades: 9-12Distance: 2.1 mi

Get pre-qualified for a loan
At Zillow Home Loans, we can pre-qualify you in as little as 5 minutes with no impact to your credit score.An equal housing lender. NMLS #10287.
Sell for more on Zillow
Get a free Zillow Showcase℠ listing and you could sell for .
$747,600
2% more+ $14,952
With Zillow Showcase(estimated)
$762,552