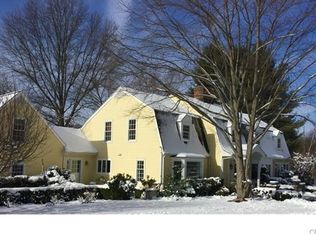Incredible value Elegant estate perfectly sited on 3+ beautifully manicured acres in highly sought after Wilton neighborhood. Open the front door and enter the gracious foyer with sweeping curved staircase and inlaid herring bone wood floor. The living room features a fireplace and french doors leading to the terrace. Off the living room is an office/library, also with a fireplace and built ins. Large dining room is centrally located for entertaining. Light, bright and white chefs kitchen with stone quartzite counters, top of the line stainless appliances and spacious eating area that also leads to the terrace. Adjacent to the kitchen is the family room complete fireplace and built-ins. First floor bedroom and full bath for guests or in-law suite. Upstairs you will find a lovely master bedroom with the biggest walk in closet ever and exquisite spa bathroom with travertine flooring and marble shower. Three additional en suite bedrooms complete the level. Finished lower level with large laundry room, recreation/media room and gym. Outdoor living and entertaining doesn't get much better than this - Enjoy the olympic size pool and spa, pool house kitchen and two baths, covered terrace with fans, 2 gas grills and gazebo. New 50 year roof and updated mechanicals. Conveniently located to schools, fields, transportation and Wilton Town Center. This is truly one very special place to call home.
This property is off market, which means it's not currently listed for sale or rent on Zillow. This may be different from what's available on other websites or public sources.
