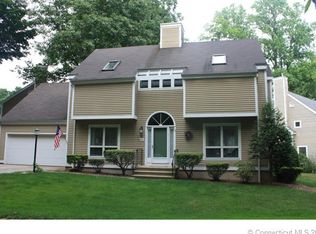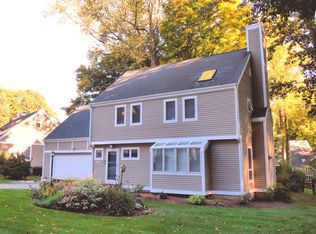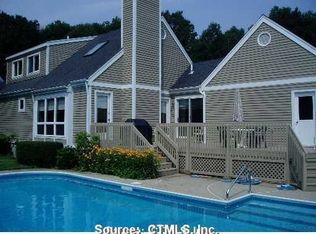Stunning colonial at Hunting Ridge Farms beautifully designed with spacious open floor plan, sunfilled rooms, lots of windows, tall ceilings, lovely architectural detail, hardwood floors. Gracious Living Room with fireplace and built-ins, Dining Room with two walls of windows, fabulous remodeled kitchen with granite and stainless appliances open to eating area and family room with vaulted ceiling and glass door to private deck. MBR features skylit vaulted ceiling, walk in closet and full bath. Two additional BR’s, a full bath and laundry room complete the second floor. Wonderful private setting in enclave of 35 cluster homes on 22 lightly wooded acres with pond and stonewalls convenient to Branford Green, beaches, train and highway. see listing N10031516
This property is off market, which means it's not currently listed for sale or rent on Zillow. This may be different from what's available on other websites or public sources.


