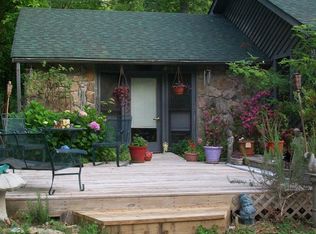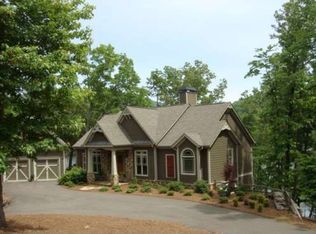Closed
$650,000
18 Hummingbird Ln, Jasper, GA 30143
3beds
4,304sqft
Single Family Residence
Built in 1994
0.51 Acres Lot
$709,500 Zestimate®
$151/sqft
$2,687 Estimated rent
Home value
$709,500
$660,000 - $759,000
$2,687/mo
Zestimate® history
Loading...
Owner options
Explore your selling options
What's special
Views, Views, Views!! As you enter the front door, you are drawn to the huge picture windows with views of Lake Tamarack. This beautiful home will envelop you with its stacked stone fireplace, rough-hewn cedar walls, and beamed ceilings as you look at the sprawling lake, mountain views, and gorgeous sunrises. The home features a huge living/dining room, perfect for entertaining. An eat-in kitchen with breakfast bar for morning coffee or reading area. Other features are a Sun tunnel in Kitchen, water purifier beneath kitchen sink, quartz countertops and floor to ceiling pantry in hallway. Master suite and full bath on main, as well as a half bath and laundry room. Fully finished basement has 2 bedrooms, a full bath, workshop (or possibly a 3rd bedroom) and a huge great room with wood stove, perfect for billiards and large family gatherings. The basement is stubbed for a kitchen, so would be great for MIL suite. Enjoy the sights and sounds of nature on the large screened in porch. The sunrise will leave you awestruck! Close to back Gate! This home has been immaculately kept. With a few cosmetic updates, it would be the perfect Bent Tree Lake retreat.
Zillow last checked: 8 hours ago
Listing updated: June 30, 2023 at 06:32am
Listed by:
Jennifer Mansfield 404-702-9919,
Century 21 Lindsey & Pauley
Bought with:
Non Mls Salesperson, 408802
Non-Mls Company
Source: GAMLS,MLS#: 10116581
Facts & features
Interior
Bedrooms & bathrooms
- Bedrooms: 3
- Bathrooms: 3
- Full bathrooms: 2
- 1/2 bathrooms: 1
- Main level bathrooms: 1
- Main level bedrooms: 1
Dining room
- Features: Seats 12+
Kitchen
- Features: Breakfast Area, Breakfast Bar, Pantry, Solid Surface Counters
Heating
- Propane, Electric, Central, Forced Air, Hot Water
Cooling
- Electric, Ceiling Fan(s), Central Air, Zoned
Appliances
- Included: Convection Oven, Cooktop, Dishwasher, Microwave, Oven/Range (Combo)
- Laundry: Mud Room
Features
- Tray Ceiling(s), High Ceilings, Double Vanity, Beamed Ceilings, Soaking Tub, Rear Stairs, Separate Shower, Walk-In Closet(s), Master On Main Level
- Flooring: Hardwood, Carpet, Laminate
- Windows: Double Pane Windows, Skylight(s)
- Basement: Bath Finished,Bath/Stubbed,Daylight,Finished,Full
- Attic: Pull Down Stairs
- Number of fireplaces: 2
- Fireplace features: Basement, Family Room, Wood Burning Stove, Gas Log
- Common walls with other units/homes: No Common Walls
Interior area
- Total structure area: 4,304
- Total interior livable area: 4,304 sqft
- Finished area above ground: 2,152
- Finished area below ground: 2,152
Property
Parking
- Parking features: Attached, Garage Door Opener, Garage, Kitchen Level, Storage
- Has attached garage: Yes
Accessibility
- Accessibility features: Accessible Electrical and Environmental Controls
Features
- Levels: Two
- Stories: 2
- Patio & porch: Deck, Porch, Screened
- Exterior features: Veranda
- Has view: Yes
- View description: Mountain(s), Lake
- Has water view: Yes
- Water view: Lake
- Waterfront features: Lake Privileges, Lake
- Body of water: Tamarack
- Frontage type: Lakefront
Lot
- Size: 0.51 Acres
- Features: Cul-De-Sac
- Residential vegetation: Cleared, Wooded
Details
- Parcel number: 027B 289
- Special conditions: Estate Owned
Construction
Type & style
- Home type: SingleFamily
- Architectural style: Craftsman,Ranch,Traditional
- Property subtype: Single Family Residence
Materials
- Concrete
- Roof: Composition
Condition
- Resale
- New construction: No
- Year built: 1994
Utilities & green energy
- Electric: 220 Volts
- Sewer: Septic Tank
- Water: Public
- Utilities for property: Cable Available, Electricity Available, High Speed Internet, Phone Available, Propane, Water Available
Community & neighborhood
Security
- Security features: Carbon Monoxide Detector(s), Smoke Detector(s), Gated Community
Community
- Community features: Clubhouse, Gated, Golf, Lake, Park, Fitness Center, Pool, Stable(s)
Location
- Region: Jasper
- Subdivision: Bent Tree
HOA & financial
HOA
- Has HOA: Yes
- HOA fee: $3,360 annually
- Services included: Reserve Fund, Security, Swimming, Tennis
Other
Other facts
- Listing agreement: Exclusive Right To Sell
- Listing terms: Cash,Conventional,FHA,VA Loan,USDA Loan
Price history
| Date | Event | Price |
|---|---|---|
| 7/31/2024 | Listing removed | $685,900+5.5%$159/sqft |
Source: NGBOR #321617 Report a problem | ||
| 6/26/2023 | Sold | $650,000-5.2%$151/sqft |
Source: | ||
| 5/4/2023 | Pending sale | $685,900$159/sqft |
Source: | ||
| 5/1/2023 | Contingent | $685,900$159/sqft |
Source: | ||
| 12/12/2022 | Listed for sale | $685,900$159/sqft |
Source: | ||
Public tax history
| Year | Property taxes | Tax assessment |
|---|---|---|
| 2024 | $5,143 0% | $263,949 +1.5% |
| 2023 | $5,144 +74.8% | $259,949 +79.6% |
| 2022 | $2,943 -6.7% | $144,728 |
Find assessor info on the county website
Neighborhood: 30143
Nearby schools
GreatSchools rating
- 6/10Jasper Middle SchoolGrades: 5-6Distance: 3.8 mi
- 3/10Pickens County Middle SchoolGrades: 7-8Distance: 4.1 mi
- 6/10Pickens County High SchoolGrades: 9-12Distance: 3.2 mi
Schools provided by the listing agent
- Elementary: Tate
- Middle: Jasper
- High: Pickens County
Source: GAMLS. This data may not be complete. We recommend contacting the local school district to confirm school assignments for this home.
Get a cash offer in 3 minutes
Find out how much your home could sell for in as little as 3 minutes with a no-obligation cash offer.
Estimated market value$709,500
Get a cash offer in 3 minutes
Find out how much your home could sell for in as little as 3 minutes with a no-obligation cash offer.
Estimated market value
$709,500

