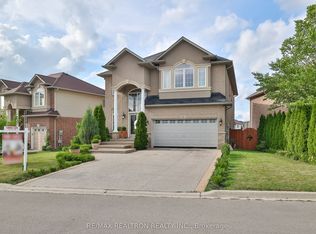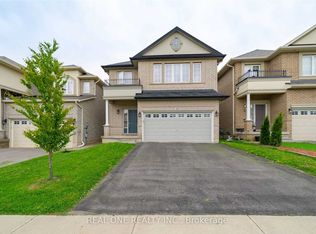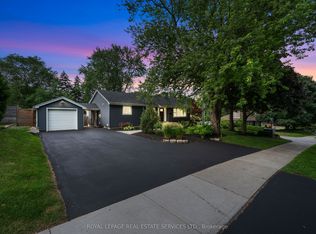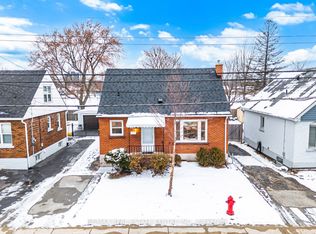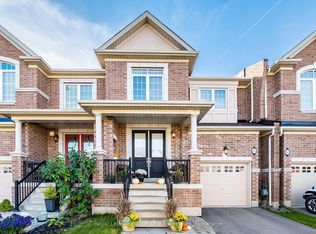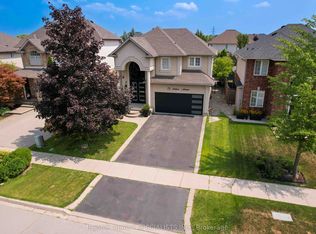This beautifully newly renovated with brand new stainless steel appliances, ready to move-in 4-bedroom, 2.5-bathroom home offers the perfect blend of comfort, space, and convenience. Step into a welcoming foyer that flows seamlessly into a formal dining area, a spacious living room, and a bright eat-in kitchen ideal for family gatherings and entertaining guests.Upstairs, you'll find four generously sized bedrooms, including a luxurious primary suite complete with a walk-in closet and a 4-piece ensuite featuring a relaxing soaker tub. Enjoy the added convenience of bedroom-level laundry. Outside, the double driveway provides ample parking, and the location cant be beat just steps from the Meadowlands Power Centre, local parks, top-rated schools, and quick access to Highway 403 and the Lincoln Alexander Parkway. Don't miss the opportunity to make this stunning home your own!
For sale
C$1,069,000
18 House Ln, Hamilton, ON L9K 0G1
4beds
3baths
Single Family Residence
Built in ----
3,630 Square Feet Lot
$-- Zestimate®
C$--/sqft
C$-- HOA
What's special
Newly renovatedWelcoming foyerFormal dining areaBright eat-in kitchenGenerously sized bedroomsLuxurious primary suiteWalk-in closet
- 1 day |
- 6 |
- 1 |
Zillow last checked: 8 hours ago
Listing updated: December 11, 2025 at 01:34pm
Listed by:
ROYAL LEPAGE CERTIFIED REALTY
Source: TRREB,MLS®#: X12628586 Originating MLS®#: Toronto Regional Real Estate Board
Originating MLS®#: Toronto Regional Real Estate Board
Facts & features
Interior
Bedrooms & bathrooms
- Bedrooms: 4
- Bathrooms: 3
Primary bedroom
- Level: Second
- Dimensions: 4.8 x 4.7
Bedroom
- Level: Second
- Dimensions: 2.74 x 4.57
Bedroom
- Level: Second
- Dimensions: 3.23 x 2.84
Bedroom
- Level: Second
- Dimensions: 3.23 x 2.97
Dining room
- Level: Main
- Dimensions: 5.49 x 3
Kitchen
- Level: Main
- Dimensions: 4.88 x 3.66
Laundry
- Level: Second
- Dimensions: 0 x 0
Living room
- Level: Main
- Dimensions: 4.37 x 5.16
Heating
- Forced Air, Gas
Cooling
- Central Air
Features
- None
- Basement: None
- Has fireplace: No
Interior area
- Living area range: 2000-2500 null
Property
Parking
- Total spaces: 4
- Parking features: Garage
- Has garage: Yes
Features
- Stories: 2
- Pool features: None
Lot
- Size: 3,630 Square Feet
Construction
Type & style
- Home type: SingleFamily
- Property subtype: Single Family Residence
Materials
- Brick, Stucco (Plaster)
- Foundation: Poured Concrete
- Roof: Asphalt Shingle
Utilities & green energy
- Sewer: Sewer
Community & HOA
Location
- Region: Hamilton
Financial & listing details
- Annual tax amount: C$6,713
- Date on market: 12/11/2025
ROYAL LEPAGE CERTIFIED REALTY
By pressing Contact Agent, you agree that the real estate professional identified above may call/text you about your search, which may involve use of automated means and pre-recorded/artificial voices. You don't need to consent as a condition of buying any property, goods, or services. Message/data rates may apply. You also agree to our Terms of Use. Zillow does not endorse any real estate professionals. We may share information about your recent and future site activity with your agent to help them understand what you're looking for in a home.
Price history
Price history
Price history is unavailable.
Public tax history
Public tax history
Tax history is unavailable.Climate risks
Neighborhood: Lampman
Nearby schools
GreatSchools rating
No schools nearby
We couldn't find any schools near this home.
- Loading
