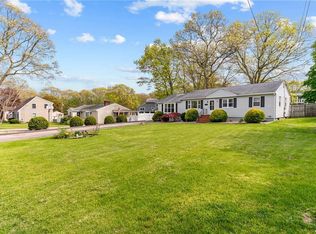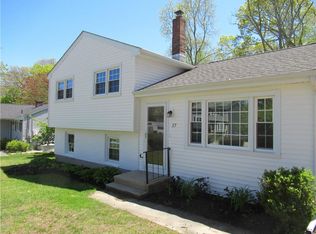Sold for $430,000
$430,000
18 Holmes St, Westerly, RI 02891
3beds
1,516sqft
Single Family Residence
Built in 1967
8,712 Square Feet Lot
$491,900 Zestimate®
$284/sqft
$2,692 Estimated rent
Home value
$491,900
$462,000 - $521,000
$2,692/mo
Zestimate® history
Loading...
Owner options
Explore your selling options
What's special
Adorable 3 bed 2 bath split level home situated in a quiet neighborhood in the beautiful town of Westerly. This well maintained home boats many tasteful improvements. Newly remodeled kitchen with stainless appliances, tile backsplash, stainless appliances and vinyl plank flooring. Other features include Harvey tilt-in vinyl windows, premium shake style vinyl siding, architectural roof shingles, composite deck with Sunsetter retractable awning, solar panels and a brand new water heater. Conveniently located to fabulous beaches, restaurants, shopping, casinos and the train station.
Zillow last checked: 8 hours ago
Listing updated: July 27, 2025 at 06:19am
Listed by:
Kevin Ritchotte 401-515-5531,
Century 21 Guardian Realty
Bought with:
Chris Henson, RES.0041879
RI Real Estate Services
Source: StateWide MLS RI,MLS#: 1386231
Facts & features
Interior
Bedrooms & bathrooms
- Bedrooms: 3
- Bathrooms: 2
- Full bathrooms: 2
Bathroom
- Level: First
Bathroom
- Level: Lower
Other
- Level: First
Other
- Level: First
Other
- Level: First
Den
- Level: Lower
Kitchen
- Level: First
Kitchen
- Level: First
Laundry
- Level: Lower
Living room
- Level: First
Heating
- Natural Gas, Baseboard, Forced Water
Cooling
- None
Appliances
- Included: Gas Water Heater, Dishwasher, Dryer, Microwave, Oven/Range, Refrigerator, Washer
Features
- Wall (Dry Wall), Plumbing (Copper), Plumbing (Mixed), Plumbing (PVC), Insulation (Unknown), Ceiling Fan(s)
- Flooring: Ceramic Tile, Hardwood
- Basement: Partial,Walk-Out Access,Partially Finished,Bath/Stubbed,Common,Playroom,Storage Space
- Has fireplace: No
- Fireplace features: None
Interior area
- Total structure area: 988
- Total interior livable area: 1,516 sqft
- Finished area above ground: 988
- Finished area below ground: 528
Property
Parking
- Total spaces: 4
- Parking features: No Garage, Driveway
- Has uncovered spaces: Yes
Features
- Patio & porch: Deck
- Fencing: Fenced
Lot
- Size: 8,712 sqft
Details
- Additional structures: Outbuilding
- Parcel number: WESTM78B114
- Zoning: R15
- Special conditions: Conventional/Market Value
Construction
Type & style
- Home type: SingleFamily
- Property subtype: Single Family Residence
Materials
- Dry Wall, Vinyl Siding
- Foundation: Concrete Perimeter
Condition
- New construction: No
- Year built: 1967
Utilities & green energy
- Electric: 100 Amp Service
- Sewer: Public Sewer
- Water: Public
- Utilities for property: Sewer Connected, Water Connected
Community & neighborhood
Community
- Community features: Near Public Transport, Highway Access, Hospital, Interstate, Marina, Public School, Recreational Facilities, Schools
Location
- Region: Westerly
Price history
| Date | Event | Price |
|---|---|---|
| 7/21/2025 | Sold | $430,000-6.5%$284/sqft |
Source: | ||
| 6/17/2025 | Pending sale | $459,900$303/sqft |
Source: | ||
| 6/10/2025 | Listed for sale | $459,900+26%$303/sqft |
Source: | ||
| 8/25/2021 | Sold | $365,000+32.7%$241/sqft |
Source: | ||
| 5/18/2021 | Sold | $275,000$181/sqft |
Source: Public Record Report a problem | ||
Public tax history
| Year | Property taxes | Tax assessment |
|---|---|---|
| 2025 | $2,970 -3.9% | $381,800 +29% |
| 2024 | $3,092 +3.4% | $295,900 |
| 2023 | $2,989 | $295,900 |
Find assessor info on the county website
Neighborhood: 02891
Nearby schools
GreatSchools rating
- 8/10State Street SchoolGrades: K-4Distance: 0.9 mi
- 6/10Westerly Middle SchoolGrades: 5-8Distance: 1.8 mi
- 6/10Westerly High SchoolGrades: 9-12Distance: 0.8 mi
Get a cash offer in 3 minutes
Find out how much your home could sell for in as little as 3 minutes with a no-obligation cash offer.
Estimated market value
$491,900

