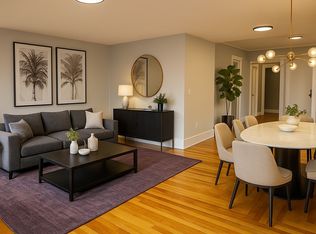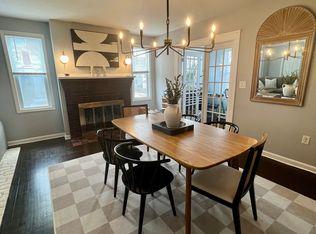Sold for $450,000
$450,000
18 Holland Rd, Worcester, MA 01603
4beds
1,340sqft
Single Family Residence
Built in 1925
6,880 Square Feet Lot
$471,000 Zestimate®
$336/sqft
$2,957 Estimated rent
Home value
$471,000
$429,000 - $513,000
$2,957/mo
Zestimate® history
Loading...
Owner options
Explore your selling options
What's special
Welcome to 18 Holland Road, a beautifully maintained 4-bedroom, 2-bath Colonial-style single-family home for sale in Worcester’s desirable 01603 zip code. This move-in ready property sits on a fenced-in lot and offers a detached garage plus off-street parking for 3. Inside, you'll find a sun-drenched enclosed porch, spacious living and dining areas with hardwood floors, and a bright kitchen with gas cooking. The flexible layout includes a first-floor bedroom or home office, three additional bedrooms upstairs, and a full basement with pleanty of storage. Conveniently located near public transportation, major highways, shopping centers, schools, and parks. Whether you're a first-time homebuyer or searching for a smart real estate investment in Worcester, this home checks all the boxes!
Zillow last checked: 8 hours ago
Listing updated: May 31, 2025 at 06:21am
Listed by:
Walsh Fine Homes Team 978-618-8363,
eXp Realty 888-854-7493,
Lynda Walsh 978-618-7937
Bought with:
Minh Voduy
Thread Real Estate, LLC
Source: MLS PIN,MLS#: 73350824
Facts & features
Interior
Bedrooms & bathrooms
- Bedrooms: 4
- Bathrooms: 2
- Full bathrooms: 2
- Main level bedrooms: 1
Primary bedroom
- Features: Closet, Flooring - Wood
- Level: Second
- Area: 158.51
- Dimensions: 12.1 x 13.1
Bedroom 2
- Features: Closet, Flooring - Wood
- Level: Main,First
- Area: 119.88
- Dimensions: 11.1 x 10.8
Bedroom 3
- Features: Closet, Flooring - Wood
- Level: Second
- Area: 112.21
- Dimensions: 10.1 x 11.11
Bedroom 4
- Features: Closet, Flooring - Wood
- Level: Second
- Area: 130.68
- Dimensions: 12.1 x 10.8
Primary bathroom
- Features: No
Dining room
- Features: Flooring - Wood, French Doors
- Level: Main,First
- Area: 139.99
- Dimensions: 12.6 x 11.11
Family room
- Features: Flooring - Hardwood, French Doors, Cable Hookup
- Level: Main,First
- Area: 307.85
- Dimensions: 23.5 x 13.1
Kitchen
- Features: Flooring - Vinyl, Gas Stove
- Level: Main,First
- Area: 217.32
- Dimensions: 12 x 18.11
Heating
- Steam
Cooling
- Window Unit(s)
Appliances
- Included: Gas Water Heater, Range, Dishwasher, Microwave, Refrigerator
Features
- Flooring: Wood, Vinyl
- Doors: French Doors
- Windows: Insulated Windows
- Basement: Full,Concrete,Unfinished
- Has fireplace: No
Interior area
- Total structure area: 1,340
- Total interior livable area: 1,340 sqft
- Finished area above ground: 1,340
Property
Parking
- Total spaces: 4
- Parking features: Detached, Off Street
- Garage spaces: 1
- Uncovered spaces: 3
Features
- Patio & porch: Porch - Enclosed, Patio
- Exterior features: Porch - Enclosed, Patio, Rain Gutters, Storage, Fenced Yard
- Fencing: Fenced/Enclosed,Fenced
- Frontage length: 50.00
Lot
- Size: 6,880 sqft
- Features: Sloped
Details
- Parcel number: 1770509
- Zoning: RS-7
Construction
Type & style
- Home type: SingleFamily
- Architectural style: Colonial
- Property subtype: Single Family Residence
Materials
- Frame
- Foundation: Stone
- Roof: Shingle
Condition
- Year built: 1925
Utilities & green energy
- Electric: Circuit Breakers
- Sewer: Public Sewer
- Water: Public
- Utilities for property: for Gas Range
Community & neighborhood
Community
- Community features: Public Transportation, Shopping, Medical Facility, Conservation Area, Highway Access, Private School, Public School
Location
- Region: Worcester
Price history
| Date | Event | Price |
|---|---|---|
| 5/29/2025 | Sold | $450,000+12.5%$336/sqft |
Source: MLS PIN #73350824 Report a problem | ||
| 4/4/2025 | Contingent | $400,000$299/sqft |
Source: MLS PIN #73350824 Report a problem | ||
| 3/27/2025 | Listed for sale | $400,000+142.4%$299/sqft |
Source: MLS PIN #73350824 Report a problem | ||
| 10/22/2003 | Sold | $165,000$123/sqft |
Source: Public Record Report a problem | ||
Public tax history
| Year | Property taxes | Tax assessment |
|---|---|---|
| 2025 | $4,242 +4.1% | $321,600 +8.5% |
| 2024 | $4,074 +4% | $296,300 +8.4% |
| 2023 | $3,919 +8.2% | $273,300 +14.8% |
Find assessor info on the county website
Neighborhood: 01603
Nearby schools
GreatSchools rating
- 4/10Gates Lane School Of International StudiesGrades: PK-6Distance: 0.1 mi
- 4/10University Pk Campus SchoolGrades: 7-12Distance: 0.9 mi
- 5/10Sullivan Middle SchoolGrades: 6-8Distance: 0.9 mi
Get a cash offer in 3 minutes
Find out how much your home could sell for in as little as 3 minutes with a no-obligation cash offer.
Estimated market value$471,000
Get a cash offer in 3 minutes
Find out how much your home could sell for in as little as 3 minutes with a no-obligation cash offer.
Estimated market value
$471,000

