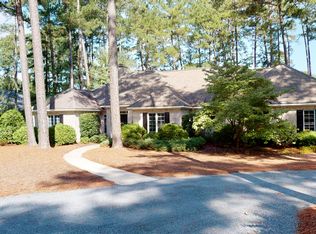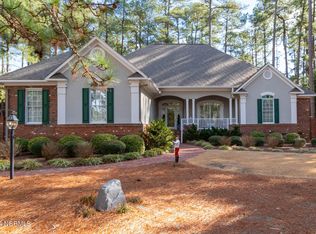Sold for $875,000 on 10/06/25
$875,000
18 Hobkirk Court, Pinehurst, NC 28374
3beds
3,500sqft
Single Family Residence
Built in 2002
0.76 Acres Lot
$877,800 Zestimate®
$250/sqft
$3,519 Estimated rent
Home value
$877,800
$764,000 - $1.02M
$3,519/mo
Zestimate® history
Loading...
Owner options
Explore your selling options
What's special
Nestled on the 4th tee of the prestigious Holly Course in the highly sought-after Pinewild Country Club, this beautiful brick home offers the perfect blend of luxury and comfort. Awarded the prestigious ''Award of Excellence'' by the Moore County Homebuilders Association, this contemporary gem boasts 3,500 square feet of meticulously designed living space, all on one level. The home features breathtaking golf and pond views, with expansive windows along the back, including an impressive arched wall of windows in the great room, offering panoramic vistas of the serene surroundings. The open and airy layout is enhanced by high ceilings, including elegant tray ceilings, and 5-inch wide hardwood floors throughout the main living areas. Custom finishes, including 8-inch baseboards and luxurious details, elevate the space.
The secluded and spacious primary suite is a true retreat, featuring an incredible walk-in closet and a spa-like atmosphere. The bright, well-appointed kitchen with a large island is perfect for cooking and entertaining, while the adjoining breakfast nook provides a cozy spot to start your day. The formal dining room, accented by columns and a tray ceiling, also boasts a wet bar for added convenience and sophistication. Step outside onto the expansive deck, ideal for entertaining guests or simply relaxing and taking in the views. A large screened porch also offers fabulous golf views. This home combines style, elegance, and functionality, making it the perfect place to call home. Don't miss your chance to live in one of the most desirable locations in Pinewild Country Club!
Zillow last checked: 8 hours ago
Listing updated: October 07, 2025 at 09:03am
Listed by:
Martha Gentry 910-295-7100,
The Gentry Team
Bought with:
Crystal Wall, 320582
Formyduval Homes Real Estate, LLC
Source: Hive MLS,MLS#: 100494126 Originating MLS: Mid Carolina Regional MLS
Originating MLS: Mid Carolina Regional MLS
Facts & features
Interior
Bedrooms & bathrooms
- Bedrooms: 3
- Bathrooms: 4
- Full bathrooms: 3
- 1/2 bathrooms: 1
Primary bedroom
- Level: Main
- Dimensions: 18 x 15
Bedroom 2
- Level: Main
- Dimensions: 15 x 13
Bedroom 3
- Level: Main
- Dimensions: 16 x 13
Den
- Description: Study
- Level: Main
- Dimensions: 14 x 13
Dining room
- Level: Main
- Dimensions: 14 x 13
Kitchen
- Level: Main
- Dimensions: 22 x 22
Laundry
- Level: Main
- Dimensions: 11 x 11
Living room
- Level: Main
- Dimensions: 21 x 20
Heating
- Fireplace(s), Heat Pump, Electric
Cooling
- Central Air
Appliances
- Included: Vented Exhaust Fan, Electric Cooktop, Built-In Microwave, Washer, Dryer, Double Oven, Disposal, Wall Oven
- Laundry: Dryer Hookup, Washer Hookup, Laundry Room
Features
- Master Downstairs, Walk-in Closet(s), Tray Ceiling(s), High Ceilings, Entrance Foyer, Bookcases, Kitchen Island, Ceiling Fan(s), Pantry, Walk-in Shower, Wet Bar, Blinds/Shades, Gas Log, Walk-In Closet(s)
- Flooring: Carpet, Tile, Wood
- Windows: Skylight(s), Thermal Windows
- Attic: Access Only
- Has fireplace: Yes
- Fireplace features: Gas Log
Interior area
- Total structure area: 3,500
- Total interior livable area: 3,500 sqft
Property
Parking
- Total spaces: 2
- Parking features: Garage Faces Side, Golf Cart Parking, Gravel, Garage Door Opener
Features
- Levels: One
- Stories: 1
- Patio & porch: Open, Covered, Deck, Porch, Screened
- Exterior features: Irrigation System
- Fencing: None
- Has view: Yes
- View description: Golf Course
- Frontage type: Golf Course
Lot
- Size: 0.76 Acres
- Dimensions: 134 x 206 x 158 x 203
- Features: On Golf Course
Details
- Parcel number: 94000816
- Zoning: R30
- Special conditions: Standard
Construction
Type & style
- Home type: SingleFamily
- Property subtype: Single Family Residence
Materials
- Brick Veneer
- Foundation: Crawl Space
- Roof: Composition
Condition
- New construction: No
- Year built: 2002
Utilities & green energy
- Sewer: Public Sewer
- Water: Public
- Utilities for property: Sewer Available, Water Available
Community & neighborhood
Security
- Security features: Smoke Detector(s)
Location
- Region: Pinehurst
- Subdivision: Pinewild CC
HOA & financial
HOA
- Has HOA: Yes
- HOA fee: $1,422 monthly
- Amenities included: Clubhouse, Gated, Golf Course, Maintenance Common Areas, Maintenance Roads, Park, Security, Tennis Court(s), Club Membership
- Association name: CAS, Inc.
- Association phone: 910-295-3791
Other
Other facts
- Listing agreement: Exclusive Right To Sell
- Listing terms: Cash,Conventional,VA Loan
- Road surface type: Paved
Price history
| Date | Event | Price |
|---|---|---|
| 10/6/2025 | Sold | $875,000-2.2%$250/sqft |
Source: | ||
| 9/25/2025 | Pending sale | $895,000$256/sqft |
Source: | ||
| 9/12/2025 | Contingent | $895,000$256/sqft |
Source: | ||
| 7/24/2025 | Price change | $895,000-3.2%$256/sqft |
Source: | ||
| 6/13/2025 | Price change | $925,000-4.1%$264/sqft |
Source: | ||
Public tax history
| Year | Property taxes | Tax assessment |
|---|---|---|
| 2024 | $4,879 -4.2% | $852,290 |
| 2023 | $5,092 +2.5% | $852,290 +10.2% |
| 2022 | $4,967 -3.5% | $773,740 +30.1% |
Find assessor info on the county website
Neighborhood: 28374
Nearby schools
GreatSchools rating
- 8/10West Pine Elementary SchoolGrades: K-5Distance: 2.8 mi
- 6/10West Pine Middle SchoolGrades: 6-8Distance: 2.6 mi
- 5/10Pinecrest High SchoolGrades: 9-12Distance: 4.3 mi
Schools provided by the listing agent
- Elementary: West Pine Elementary
- Middle: West Pine Middle
- High: Pinecrest
Source: Hive MLS. This data may not be complete. We recommend contacting the local school district to confirm school assignments for this home.

Get pre-qualified for a loan
At Zillow Home Loans, we can pre-qualify you in as little as 5 minutes with no impact to your credit score.An equal housing lender. NMLS #10287.
Sell for more on Zillow
Get a free Zillow Showcase℠ listing and you could sell for .
$877,800
2% more+ $17,556
With Zillow Showcase(estimated)
$895,356
