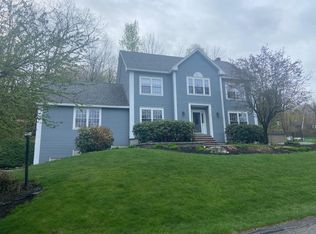Closed
$445,000
18 Hillview Lane, Lewiston, ME 04240
4beds
3,340sqft
Single Family Residence
Built in 1968
0.71 Acres Lot
$456,600 Zestimate®
$133/sqft
$2,719 Estimated rent
Home value
$456,600
$388,000 - $534,000
$2,719/mo
Zestimate® history
Loading...
Owner options
Explore your selling options
What's special
Welcome to this thoughtfully designed 4-bedroom, 2-bathroom home in a sought-after neighborhood. Step into the inviting foyer, which opens to a spacious family room and a cozy living room featuring a charming brick hearth fireplace. The formal dining room is ideal for hosting gatherings, while the large kitchen offers ample cabinet and counter space to make meal preparation a breeze. The living room's sliding glass doors lead to an enclosed porch, seamlessly blending indoor and outdoor living.
Need a home office? The den, complete with sliding doors to the backyard patio, provides the perfect workspace. The first floor laundry, adds another touch of convenience. The well-insulated basement adds versatility, currently serving as a lounge area with potential for adding a home gym or media room.
Upstairs, you'll find four generously sized bedrooms and an oversized bathroom featuring double sinks, a standing shower, and an oversized jetted bathtub.
Additional highlights include a heated 2-car garage with direct access to the home and a prime location that offers a peaceful retreat while being and close to shopping, hospitals and town amenities. Being just 3 miles from the turnpike, makes the commute to Portland & Augusta areas a breeze.
If you're looking for space, convenience, and an unbeatable location, this is the home you've been waiting for.
Zillow last checked: 8 hours ago
Listing updated: March 13, 2025 at 04:43am
Listed by:
Fontaine Family-The Real Estate Leader 207-784-3800
Bought with:
Fontaine Family-The Real Estate Leader
Source: Maine Listings,MLS#: 1612166
Facts & features
Interior
Bedrooms & bathrooms
- Bedrooms: 4
- Bathrooms: 2
- Full bathrooms: 2
Bedroom 1
- Level: Second
Bedroom 2
- Level: Second
Bedroom 3
- Level: Second
Bedroom 4
- Level: Second
Dining room
- Level: First
Family room
- Level: First
Kitchen
- Level: First
Living room
- Level: First
Office
- Level: First
Heating
- Baseboard, Hot Water
Cooling
- Has cooling: Yes
Appliances
- Included: Dishwasher, Electric Range, Refrigerator, Wall Oven
Features
- Bathtub, Shower
- Flooring: Laminate, Tile, Wood
- Basement: Interior Entry,Full
- Number of fireplaces: 1
Interior area
- Total structure area: 3,340
- Total interior livable area: 3,340 sqft
- Finished area above ground: 2,990
- Finished area below ground: 350
Property
Parking
- Total spaces: 2
- Parking features: Paved, 1 - 4 Spaces, Heated Garage
- Attached garage spaces: 2
Features
- Patio & porch: Patio, Porch
Lot
- Size: 0.71 Acres
- Features: Near Shopping, Near Town, Neighborhood, Open Lot, Rolling Slope, Wooded
Details
- Additional structures: Shed(s)
- Parcel number: LEWIM120L115
- Zoning: NCA
Construction
Type & style
- Home type: SingleFamily
- Architectural style: Garrison
- Property subtype: Single Family Residence
Materials
- Wood Frame, Brick
- Roof: Shingle
Condition
- Year built: 1968
Utilities & green energy
- Electric: Circuit Breakers
- Sewer: Private Sewer
- Water: Public
Community & neighborhood
Security
- Security features: Air Radon Mitigation System
Location
- Region: Lewiston
Other
Other facts
- Road surface type: Paved
Price history
| Date | Event | Price |
|---|---|---|
| 3/12/2025 | Sold | $445,000$133/sqft |
Source: | ||
| 2/6/2025 | Pending sale | $445,000$133/sqft |
Source: | ||
| 1/21/2025 | Listed for sale | $445,000+18.7%$133/sqft |
Source: | ||
| 6/17/2023 | Listing removed | -- |
Source: BHHS broker feed | ||
| 6/16/2023 | Pending sale | $375,000-6.3%$112/sqft |
Source: | ||
Public tax history
| Year | Property taxes | Tax assessment |
|---|---|---|
| 2024 | $5,217 +5.9% | $164,220 |
| 2023 | $4,927 +5.3% | $164,220 |
| 2022 | $4,680 +0.8% | $164,220 |
Find assessor info on the county website
Neighborhood: 04240
Nearby schools
GreatSchools rating
- 1/10Montello SchoolGrades: PK-6Distance: 1 mi
- 1/10Lewiston Middle SchoolGrades: 7-8Distance: 1.5 mi
- 2/10Lewiston High SchoolGrades: 9-12Distance: 1.3 mi

Get pre-qualified for a loan
At Zillow Home Loans, we can pre-qualify you in as little as 5 minutes with no impact to your credit score.An equal housing lender. NMLS #10287.
Sell for more on Zillow
Get a free Zillow Showcase℠ listing and you could sell for .
$456,600
2% more+ $9,132
With Zillow Showcase(estimated)
$465,732